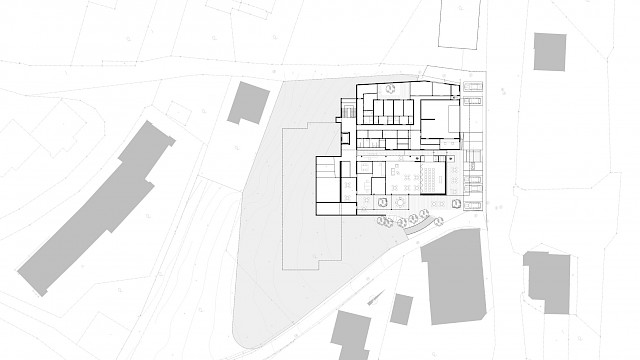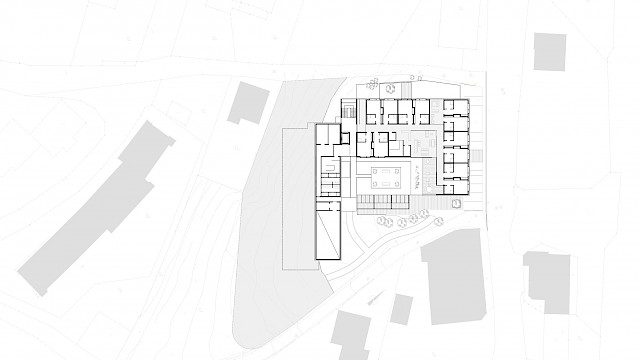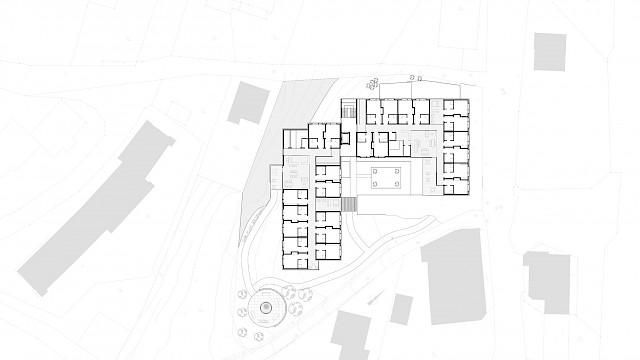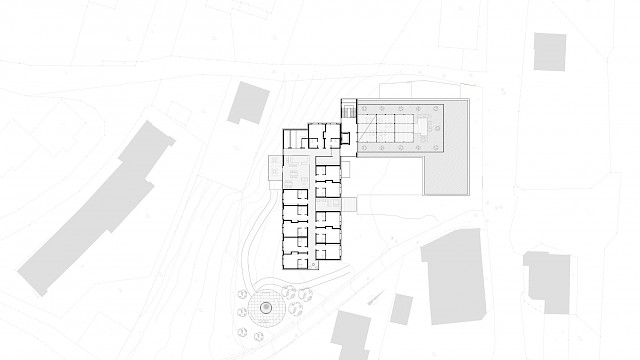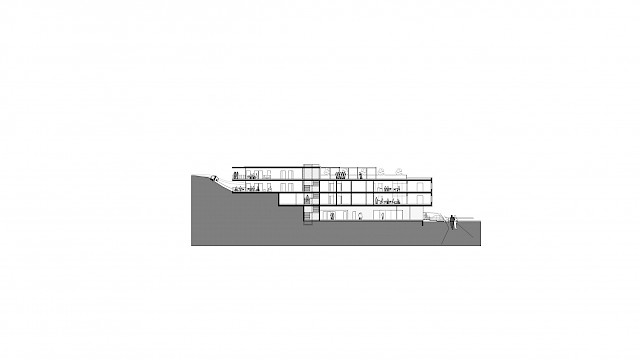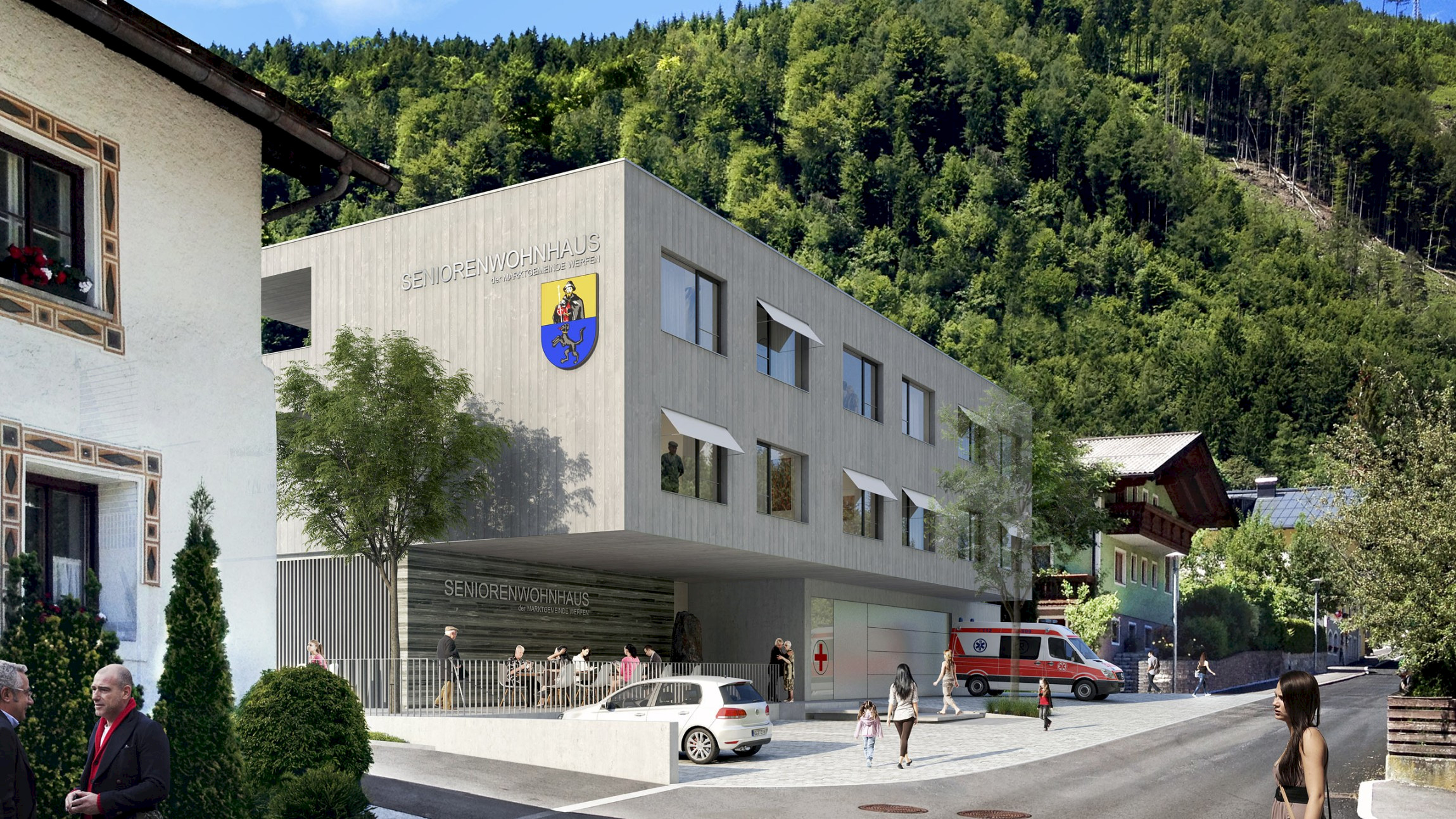
Werfen Senior Citizens' Home
Objective
We strive to create space for the individual needs of residents while still providing the opportunity to participate actively or passively in community life.
Local Structure
The project fundamentally attempts to incorporate the existing development rhythm and, accordingly, continue the existing streetside development on both sides. In order to effectively connect the public areas with the community, the ground floor will be set back further, creating a more spacious area on Marktstrasse and allowing for participation in public activities. This will also create sufficient forecourt space for the Red Cross. All parking spaces and garage spaces for the Red Cross are located on Markstrasse. The entrance is accessible via the shortest route and, as such, is easily recognizable, thus reflecting the pursuit of legibility.
Architecture and Organization
The fundamental intention is to incorporate the atmosphere of the location into the design in order to anchor the building and its users in the existing local fabric. The building's design should reflect its location in the mountains and its purpose, and incorporate typical forms and materials. These associations should only occur subconsciously in the viewer, thus ensuring a relaxed and natural use of the building. The use of typical forms, elements, and materials creates authenticity in the architecture. The formal language is restrained, so that the individual functions are presented without distraction, even to those unfamiliar with the area. Typical materials for the location include stone and wood. The striking stone at the entrance, for example, and also the one in the interior (here possibly combined with water) is said to come from the Tennengebirge (possibly with fossil drawings). To match the surrounding scale, the building is divided, essentially "unblocked." This dissolution of the building also facilitates its integration into the challenging topography, allowing the existing terrain to be utilized very effectively and the building to be integrated into the slope. Already at the entrance, one is "greeted" by a stone wall (here interpreted as exposed concrete) that leads one through the ground floor, acting as a guideline, so to speak. Along this guide wall, one finds all of the building's functions. Immediately after the entrance and also accessible from a second entrance, and immediately visible from both outside and inside, one finds the Red Cross, all of whose functions are summarized in a compact block with a reference to the forecourt. Further along the guide wall are the multi-purpose and prayer room with its outdoor terrace, the administration and staff unit, which offers excellent views in all directions, and the premises of the senior citizens' day center. Visitors and residents are then guided into the access zone in the center of the building, from which they can reach the shared apartments on the other floors via elevator and stairs. In the foyer area, movable partition walls ensure a floor area variability of 60–160 m², with the outdoor space also being able to be incorporated if necessary. Above the ground floor, which is constructed of solid reinforced concrete, it is proposed that the building's load-bearing sections be constructed from prefabricated solid wood elements. The facade will be clad vertically with glazed wooden formwork, either larch or fir. This type of facade design is completely timeless, although the facade can, of course, also be finished with a plastered surface. The building is essentially divided into two sections with a central vertical access core. Various atriums allow for light and visual connections within the building. Each of the two buildings houses two residential groups, which can be reached via short paths from the stairwell. The building is designed in a staggered manner according to the elevation of the slope, so that the height of the building corresponds to the surroundings and the legal distances can be easily maintained. The top level offers a generously landscaped roof garden with an exceptional view of Hohenwerfen Castle, the Tennengebirge Mountains, and the town. A panoramic view from up here reveals materials that can be found throughout the building, namely stone and wood. The four residential groups, with a total of 48 rooms, are essentially structured in the same way. They are designed as an enclosing type with different areas (introverted and extroverted) and two possible outdoor spaces. The central kitchen-living room includes a large kitchen block where residents can help with cooking. As an additional meeting point, each group offers a kind of "parlor" (for card games, reading, or watching television).
Outdoor Space
The main outdoor area faces south and east and, extending to Marktstrasse, has a very good spatial and visual connection to the town center. There are additional quiet spaces at the highest point in the south or, of course, in the sheltered courtyard immediately after the exit to the outdoor area. Residents are given an active role in the design and maintenance of the outdoor space. Active seniors can indulge in raised beds and the herb garden, among fruit trees and vegetable patches. More passive residents can enjoy the wellness paths and rest areas. From an energy perspective, functional considerations are taken into account through the considered opening and closing of the building, and technical considerations are taken into account through the use of modern alternative energies in an overall concept.
