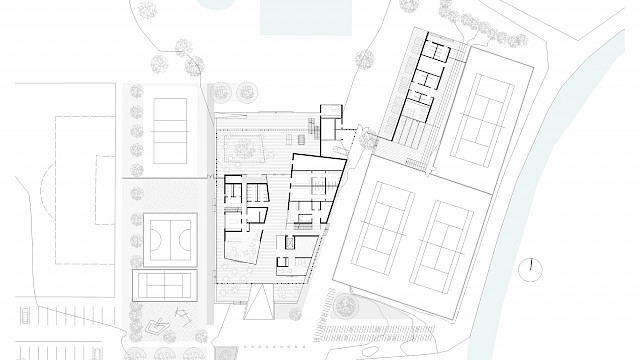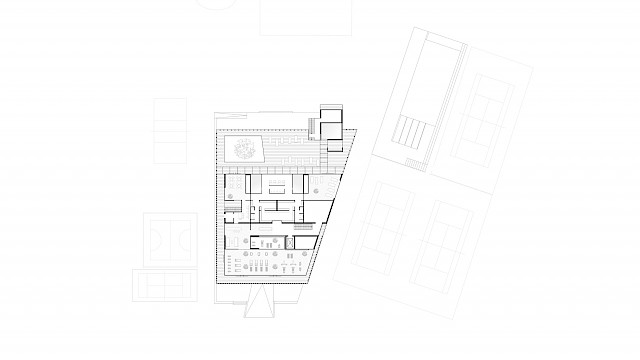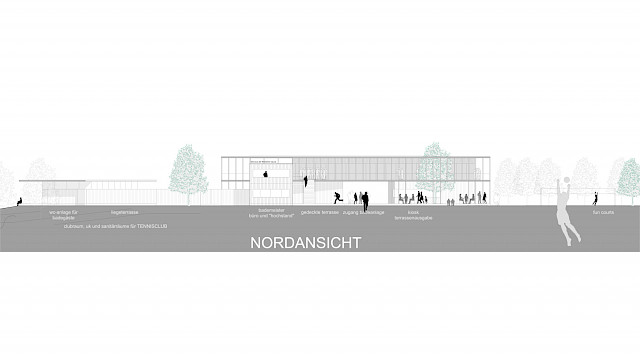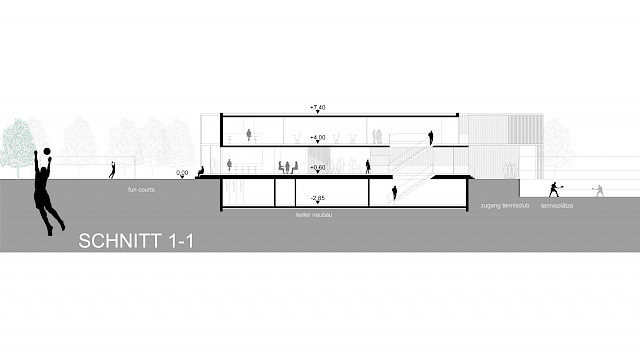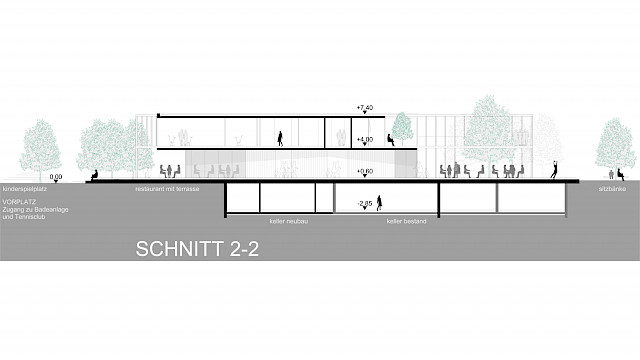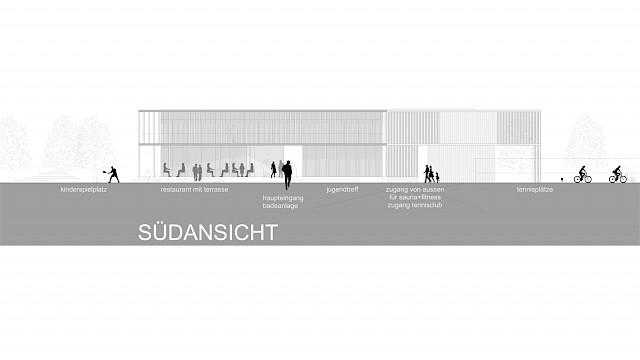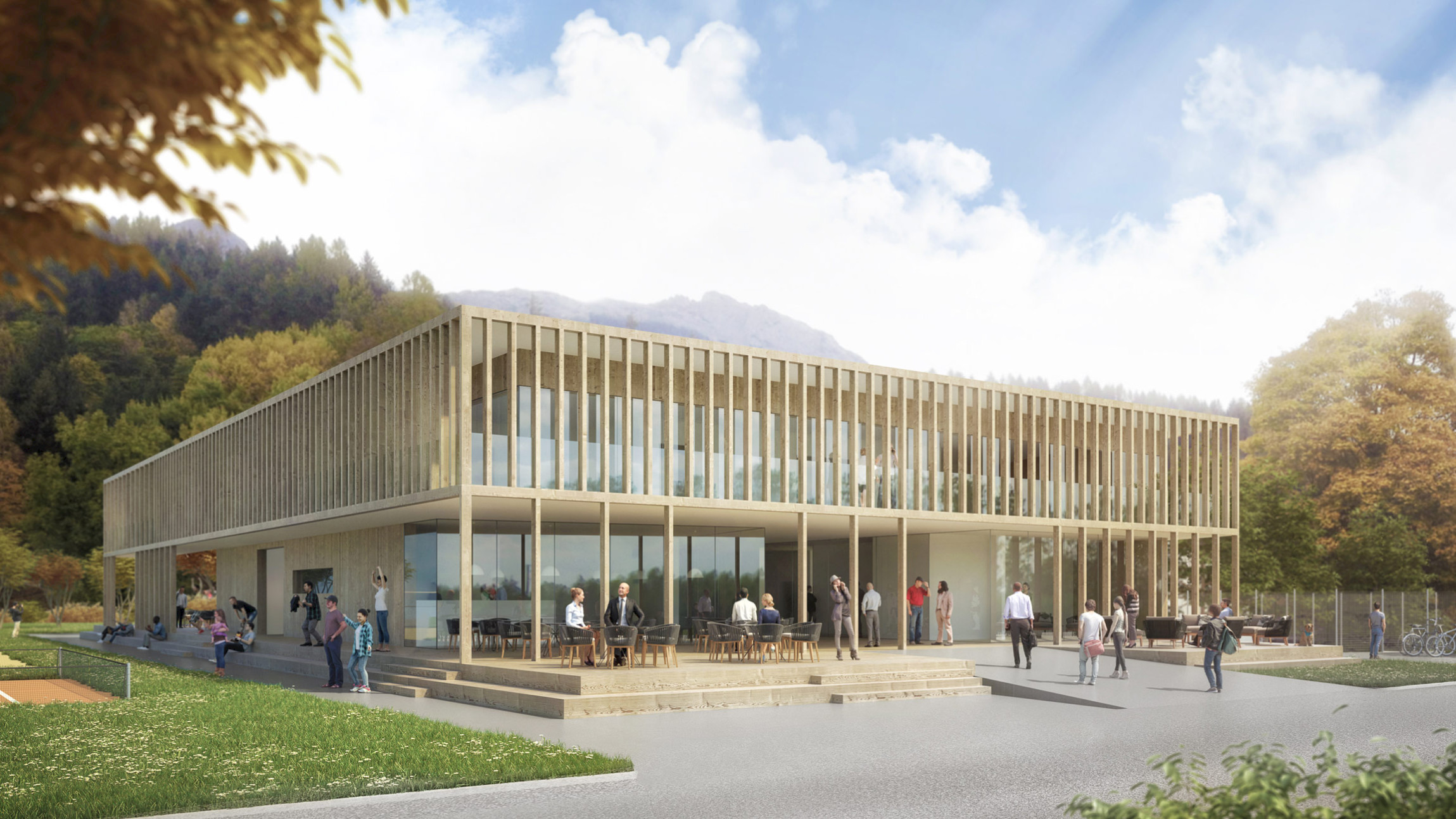
Sonnrain Leisure Center
URBAN PLANNING CRITERIA (Master Plan)
The overall project fundamentally attempts to incorporate the existing rhythm of the development. The building mass and orientation are designed to match the surrounding structure, creating a natural, organic urban setting. The central building is oriented, on the one hand, toward the narrow side of the soccer field and, on the other, toward the curved lines of the tennis court. This results in a building whose form ideally fits the existing structure. The necessary facilities for the tennis club, such as the clubroom, restrooms, and changing rooms, are planned in a separate ground-floor building near the tennis courts. The building creates a natural demarcation between the swimming pool complex and the tennis courts, and attractive sunbathing areas on wooden terraces facing the pool can be offered. In order to provide further variety of sunbathing areas for the bathing complex, horizontal sunbathing areas facing south will be created on the north-facing slope, designed in the form of terraces (with stone throws and wooden stairs).
Bilder
ARCHITECTURAL CRITERIA
The central building aims to display its functions externally and allows for deep views into and through the building. The intention is to incorporate elements and atmospheres of the site into the design in order to anchor the building as closely as possible within the existing local structure. The building's architectural stance should already communicate its function.
These associations should only occur subconsciously in the viewer, thus ensuring a relaxed and natural use of the building. The use of typical forms and materials creates authenticity in the architecture.
The building should appear permeable on the one hand, yet compact on the other. The compactness is achieved here through surrounding terraces, which frame the building at the front edge with vertical slats (10/20 cm), while also providing the necessary sun and privacy protection.
The ground-floor recess on the entrance side and the open passage (like in a mall) through the building make the entrance more legible.
The formal language is restrained, so that the individual functions are recognizable without distraction and clearly legible, even for those unfamiliar with them.
Wood is the dominant material, which strongly supports the design intent (bathroom architecture). The building's load-bearing parts consist of prefabricated solid wood elements, and the facade is clad with glazed wooden sheathing, larch or fir, vertically planked. The slats are suspended and also glazed.
FUNCTIONAL CRITERIA
The central building will have a central, open passageway (Dorfgasse), which will be locked outside of opening hours.
On the west side of this alley, you will find the catering facilities, which by no means only serve the swimming pool complex, but also serve as an important communicative and social hub:
- For the swimming pool complex as a kiosk, restaurant, etc.
- For the fun courts, beach volleyball court, soccer field, etc.
- For the adjacent cycle path
- For the youth center
- For general restaurant visitors
- For the tennis players
- Etc.
On the east side of the passage are primarily bathroom-related functions and access to the upper floor, which is also possible from outside and when the bathroom is closed.
On the upper floor is the sauna with a large outdoor terrace and Finnish outdoor sauna.
Further areas are possible on the upper floor, where one can imagine suitable functions for the sauna, which could possibly be managed or supervised together. Additional functions could include:
- Physiotherapy
- Fitness studio
- Personal care
- Massage
- Various offices
- Etc.
The building was developed largely based on the sectional plan. The openness of the lawn and entrance, the interior openness, and the various visual relationships between the floors give the building the appearance of a cohesive organism.
The basement, which currently houses the sauna, will be retained and expanded to the south and west to accommodate storage for the associations and clubs, as well as sanitary facilities and changing rooms for the football players. The UK is the shortest route from the football field.
The existing chlorine plant, including the basement below, will be preserved and remodeled.
The lifeguard has an interior room and an open "perch" from which he has an overview of the entire swimming complex.
