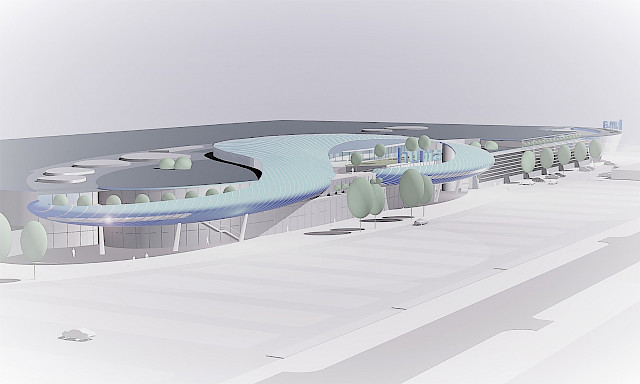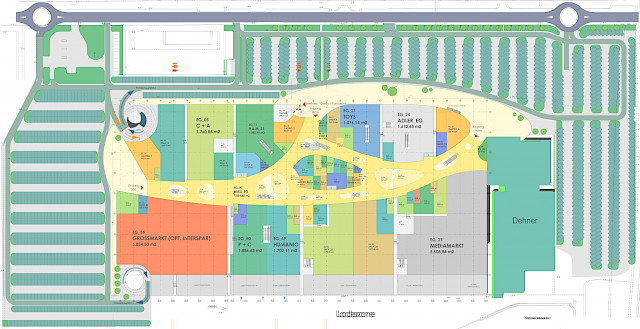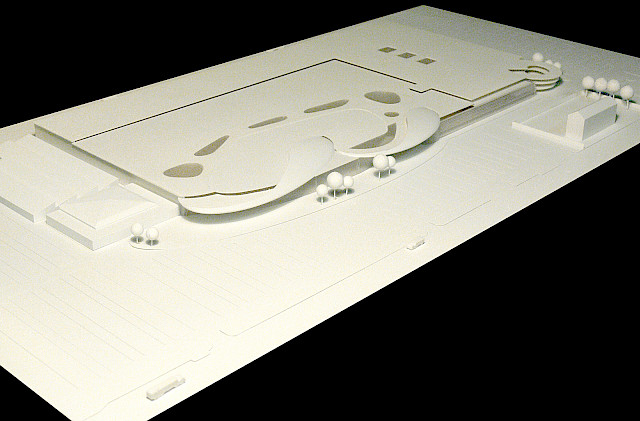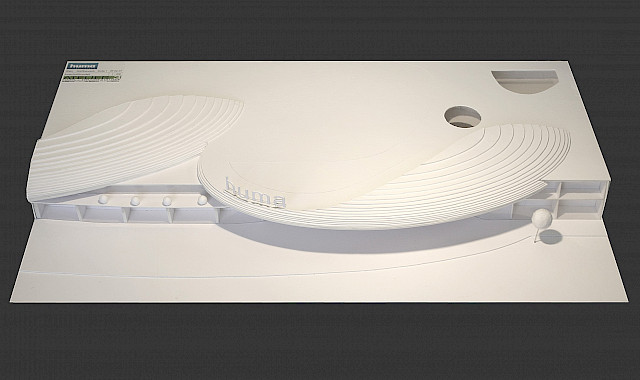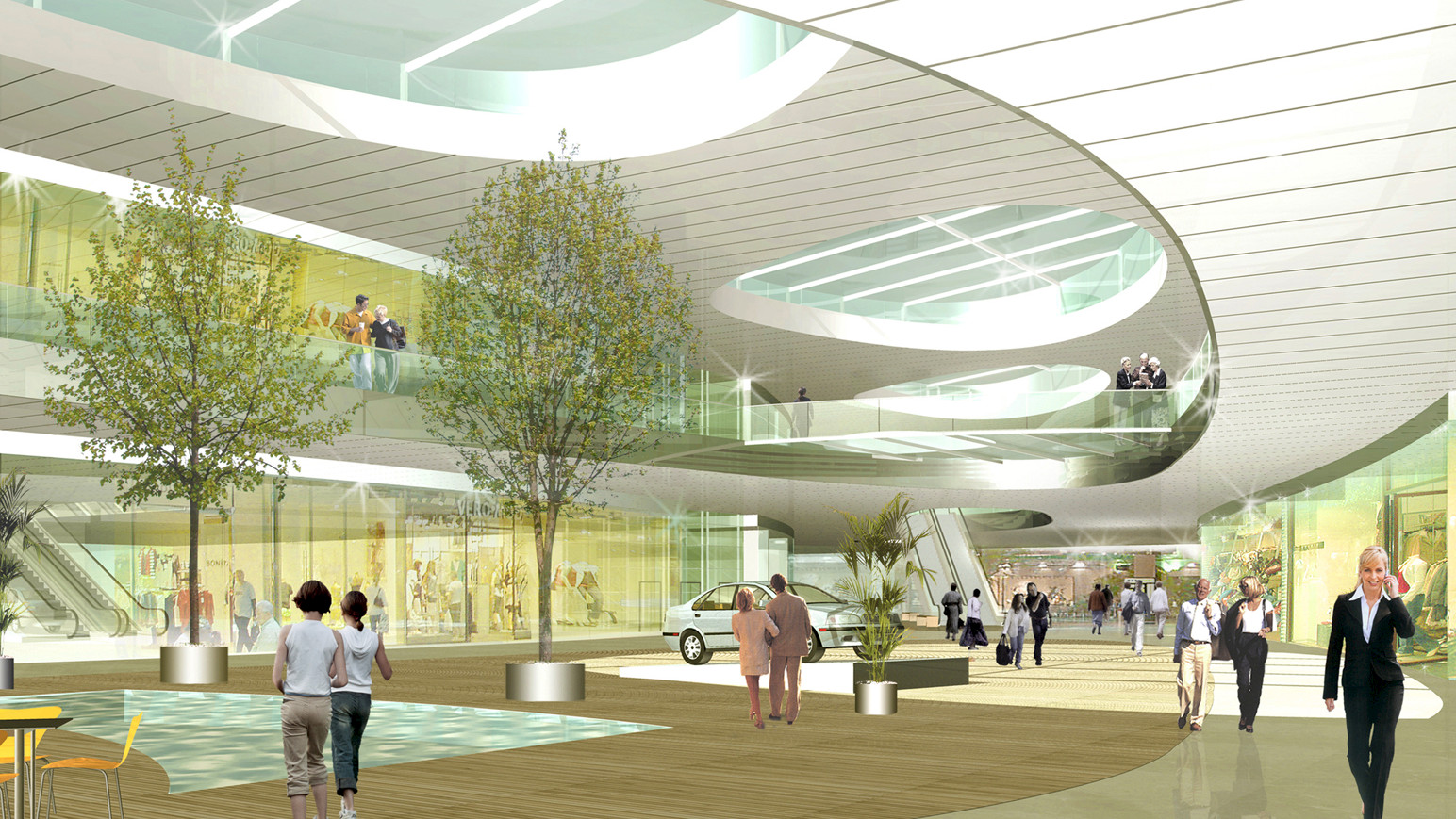
HUMA shopping center
......
Sales area with mall access
Two entrances on the ground floor and one entrance from the two parking decks (via elevator or directly into the mall) provide access to this area for customers. In the mall area, the two sales levels are connected by three escalators and two elevator lines. Furthermore, a moving walkway is available for customers (Interspar) from the ground floor to the first and second parking decks. Generously designed viewing and light openings in the mall's suspended ceiling ensure clear orientation for customers with good visual connections between the two floors and to the respective shops. Daylighting is provided here by glass skylights of the same or similar dimensions in the upper floor ceiling (with controllable shading). On the upper floor, there are passageways of approximately 4 m between the mall entrances and the adjacent shops. The overall width of the mall is at least approximately 12 m. The mall widens to approximately 47 meters in its southern arched area. This arched area forms a spacious piazza on the ground floor. There is direct access on the ground floor from the mall to the adjacent "Dehner" sales area to the north. Spacious magnet businesses and restaurants are located at each end of the mall. On the upper floor, these restaurants are incorporated into two cantilevered buildings that dominate the main facade and have flowing contours. The north-facing restaurant has an open garden, which, thanks to its recess into the aforementioned building, also offers good wind protection. An external staircase is also located here. Horizontal, glazed openings in the exterior walls provide views to the outside and provide natural light in the area of the south-facing restaurant. The center management is also located on the upper floor. This is illuminated by a central skylight (similar to the mall) and has access to the open terrace area between the two aforementioned building structures. On the ground floor, the facade surfaces on the west side are predominantly glazed to their full height, usable as shop windows or for illuminating the interior spaces. Deliveries generally take place via the rear (east side) of the building. The upper floor is supplied via this route by two goods elevators. The shops on the west side are accessible for deliveries via two delivery aisles each. These delivery aisles can also be used as escape routes.
Sales area without mall access – "Metro"
Customer access to "Metro" is located on the south front of the building. From the two parking decks directly above, customers reach the entrance area via an elevator. The south and west facades are glazed to their full height, providing light or usable as shop windows. The glazing is shaded by sun protection panels (according to the building's cross-section). In the central area, the sales area is illuminated via three skylight openings in the ceiling. (Light well through the two parking decks above)
