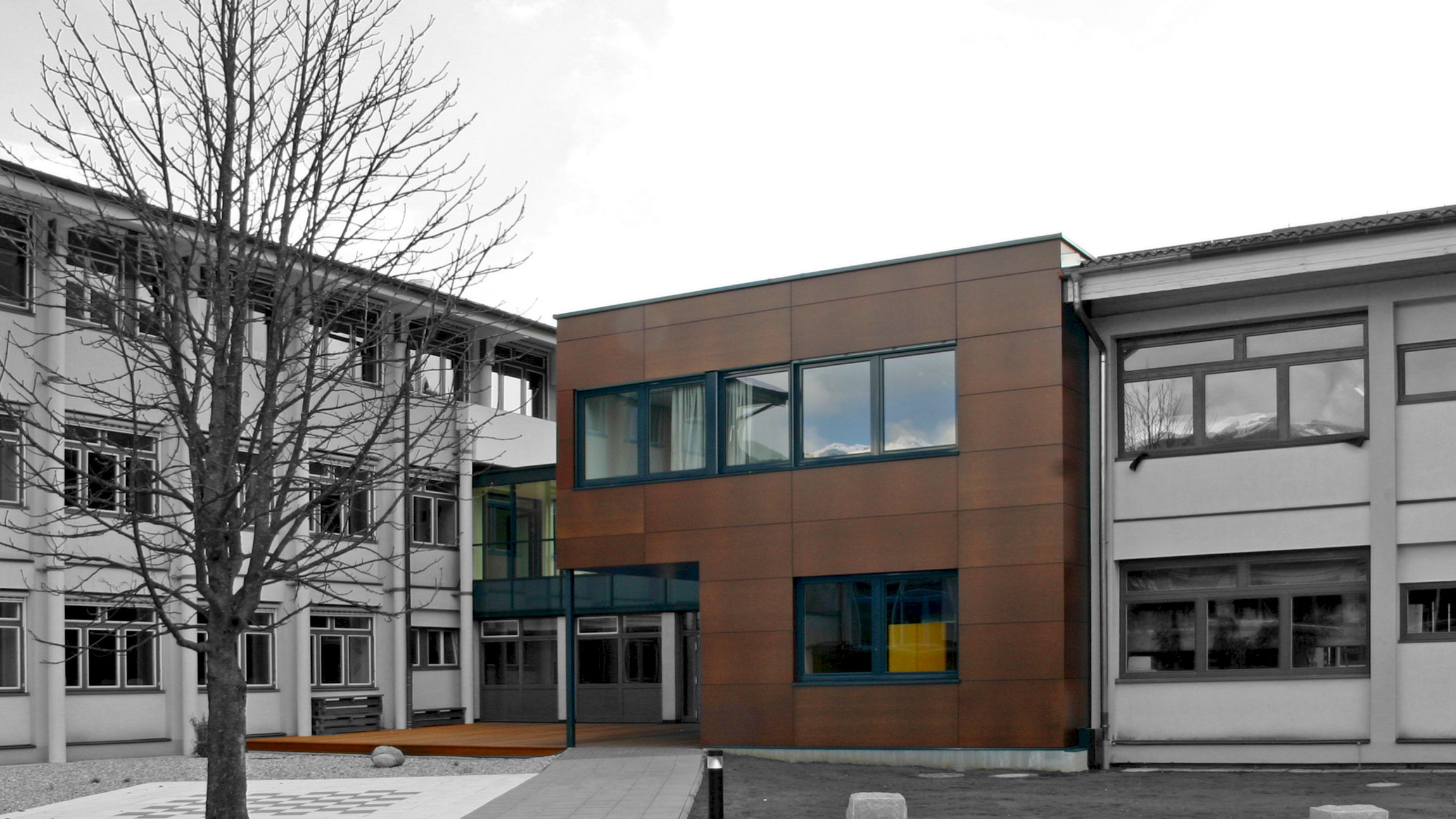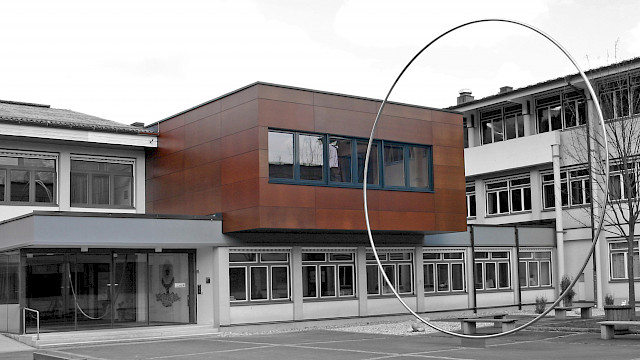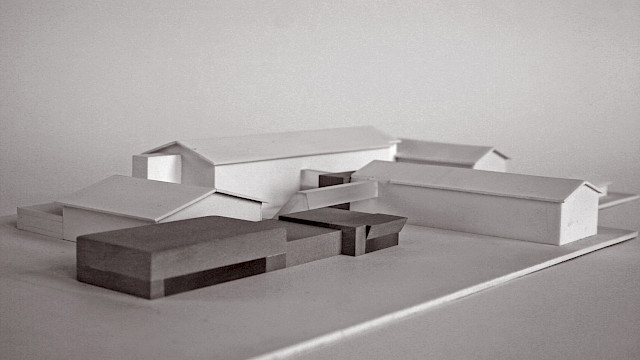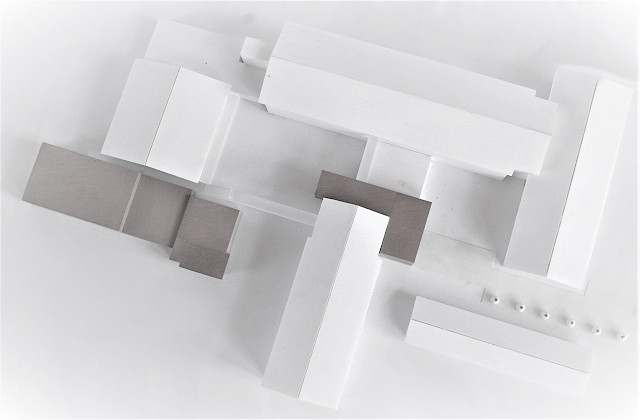
Expansion of the Federal School Center
The functional concept is based on the newly created main access axis, which begins at the entrance (or previously at Karl-Vogtstrasse) and ends at the exit to the outdoor sports facilities. All new functions, as well as existing ones, are connected to this axis via new cross-connecting routes. The Competence Center will have a recognizable external entrance for extracurricular use, as well as an internal access at the main access point for school use. The sports functions (gymnasium with ancillary and washroom facilities, and multi-purpose hall) are planned as an extension of the connecting bridge and the existing gymnasium. The multi-purpose hall's location and design open it up to the green space and courtyard, allowing it to be used for school festivities, including the outdoor areas. Furthermore, the location of the multi-purpose hall also allows for the shortest possible and clearly visible access from the Competence Center. The positioning of the buildings in the sports area aims to functionally differentiate the open spaces and clearly define the inner schoolyard without mutual interference.
The architectural concept attempts to impart a sense of lightness to the overall complex through restrained building volumes and clearly defined pathways. Through leaps in the height and dimensions of the new buildings, the rather static school complex is intended to acquire dynamic features that integrate the exterior. A change in material to wood is also intended to support this. Lightweight timber construction was chosen (also in consideration of the problematic subsoil situation) with raised ground floor levels, as in the existing building. The supply and disposal systems will essentially be connected to the existing system. Solar collectors will be mounted on the roof structure above these to generate energy for the hot water for the new washing facilities. The materials used are primarily wood and glass.
Competition 1st Prize


