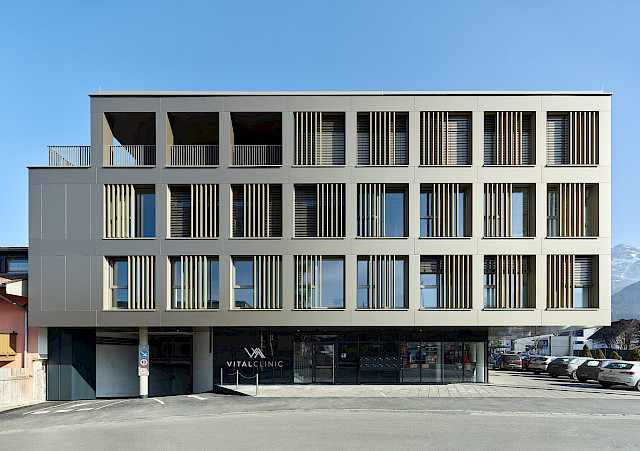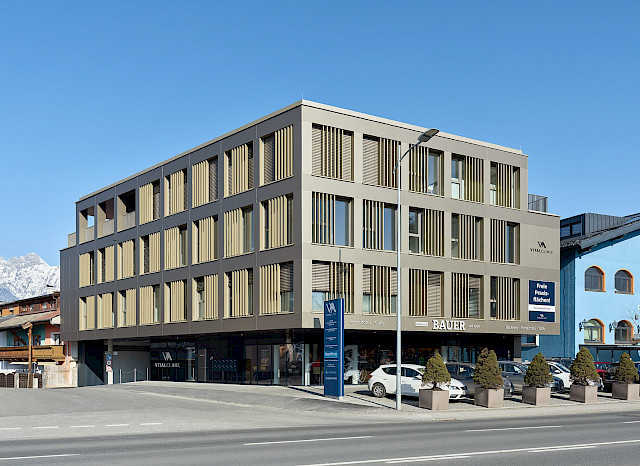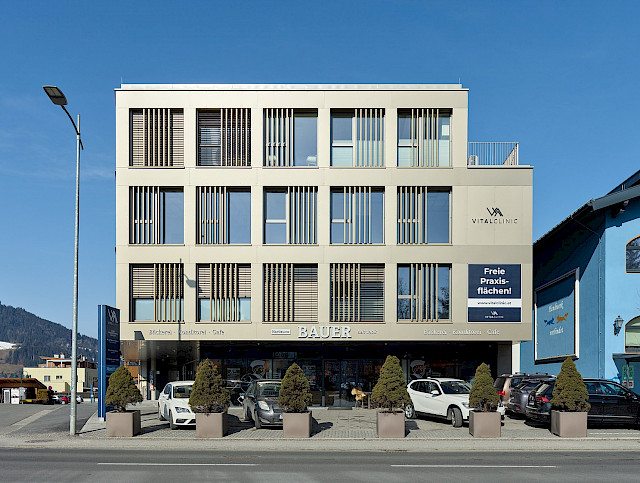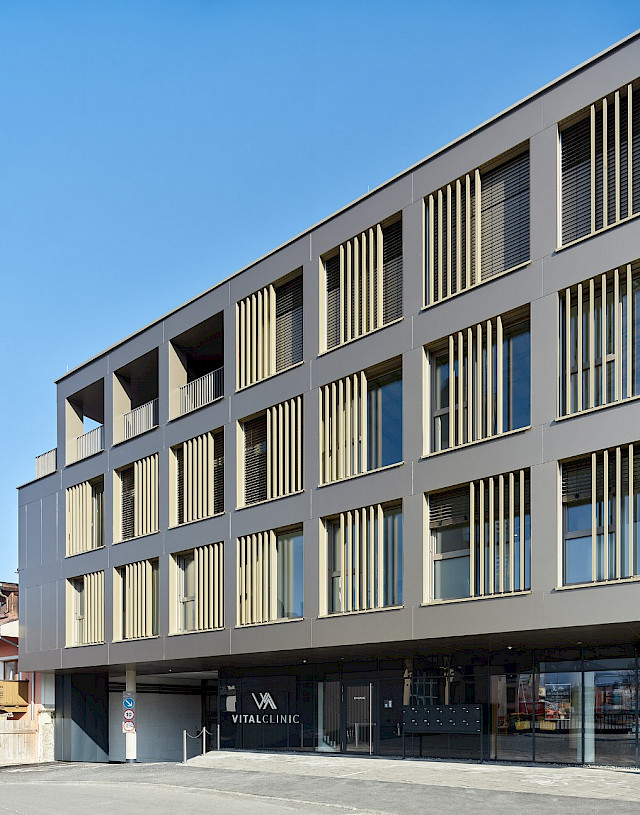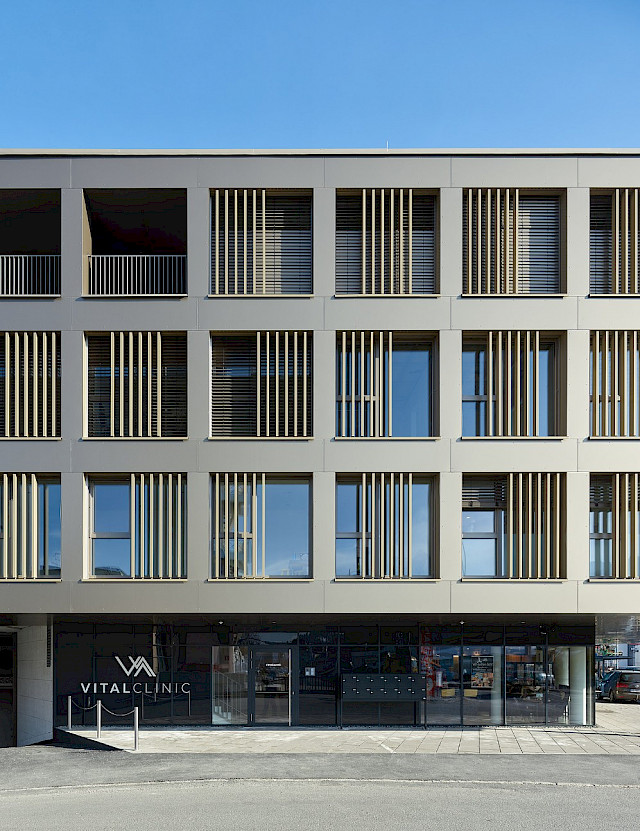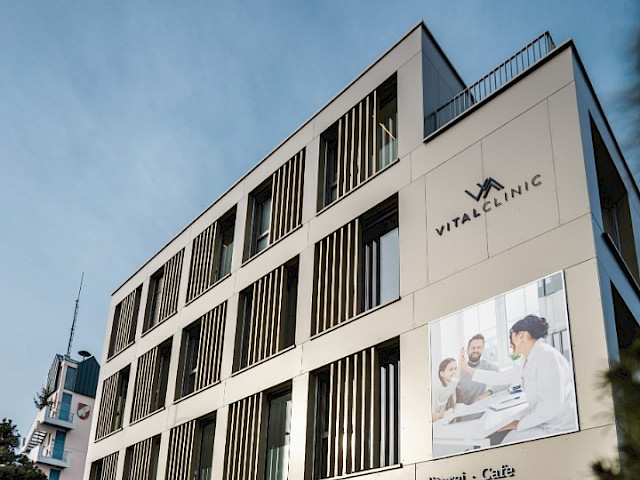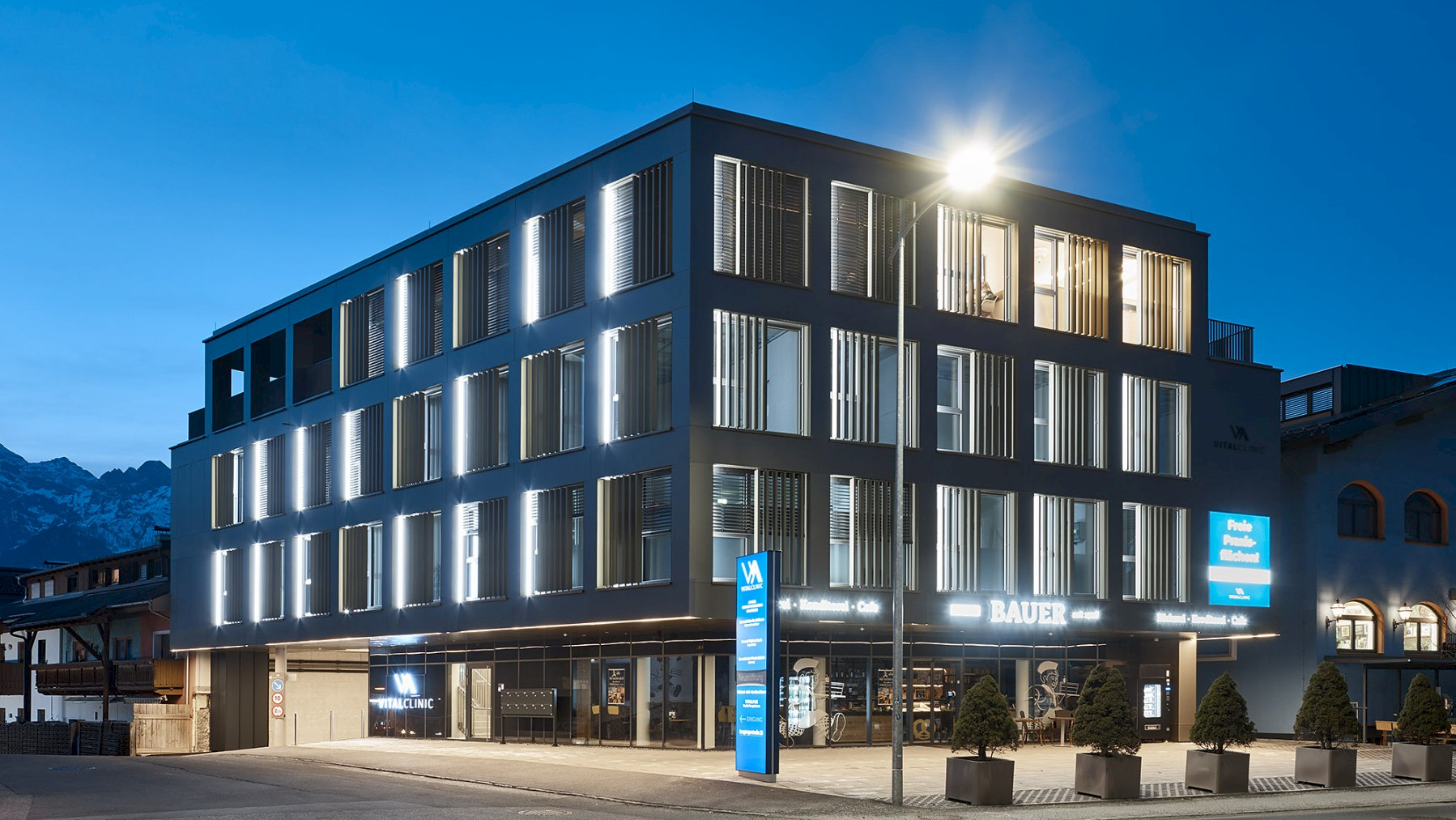
VitalClinic
Following the extensive planning process involving architects, developers, the design advisory board, and the neighborhood, those involved celebrated the groundbreaking ceremony for the VitalClinic in autumn 2021.
The prominent location directly on the main road opened up the opportunity to create a striking, city-defining building. Despite the high building density, the building's integration into the surrounding area is characterized by a respectful approach to the neighboring buildings. This is expressed, among other things, by terracing towards the outer edges and by connecting it to a neighboring building to the west via a building joint.
The basis for this project was the two-story underground parking garage of the then-unfinished medical center project, built in 2005. To meet the desired requirements of the new building, the existing building first had to be structurally strengthened and the location of the access core adjusted.
The up to four-meter-wide, column-free cantilever of the upper floors creates generous covered areas on the ground floor, thus protecting the entrance and forecourt areas and creating a transition zone between the public space and the building.
The three upper floors are structured as a timeless perforated facade. The facade cladding with aluminum composite panels creates a metallic effect, creating a varied appearance in response to changing ambient light. The irregularly arranged, vertical sun protection louvers in front of the generous window areas both break up the regular structure of the building envelope and mediate between transparent and opaque components.
VitalClinic REM GmbH
STATIK:
Hanel Ingenieure DI Carlo Chiavistrelli GmbH
HKLS-PLANUNG:
Kleon Gebäudetechnik
ELEKTRO-PLANUNG:
M2 ElektroPlanung
BRANDSCHUTZ:
Brandschutz-Ingenieurbüro Gerhard Eichinger
BAUPHYSIK:
DI Graml Ziviltechnik
KULTURTECHNIK:
MJP Ziviltechniker GmbH
BAUKG & SIGE:
Hanel Ingenieure DI Carlo Chiavistrelli GmbH
VERKEHRSPLANUNG:
BVR - Büro für Verkehr & Raumplanung
BAUUNTERNEHMEN:
Empl Bau GesmbH
