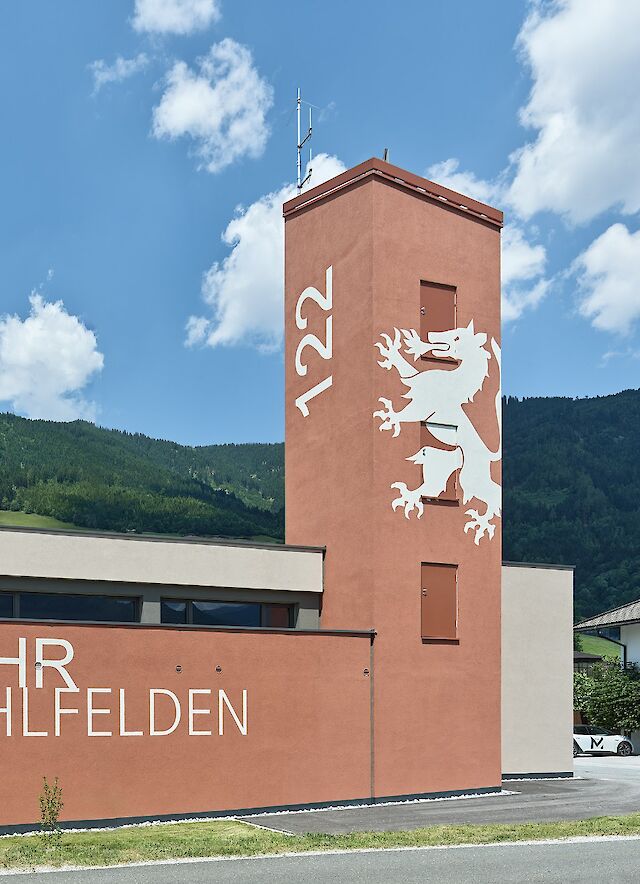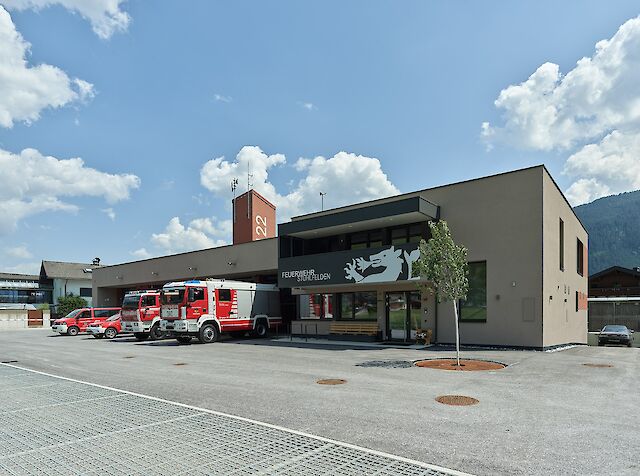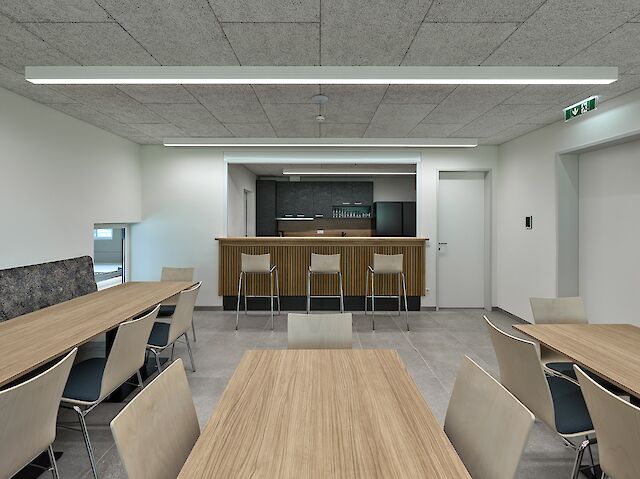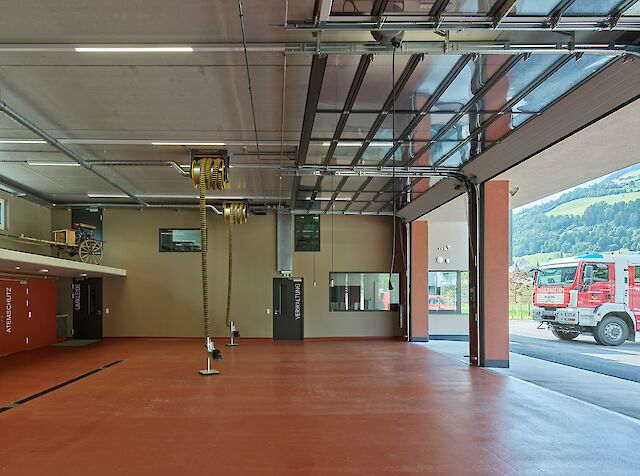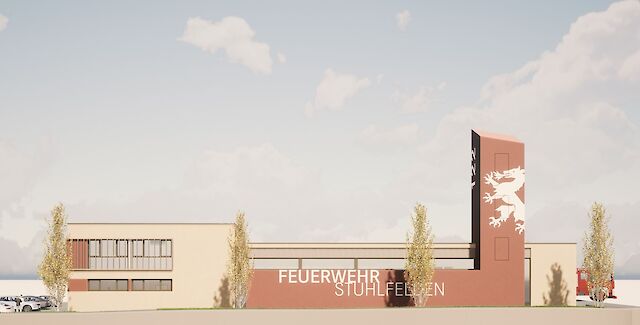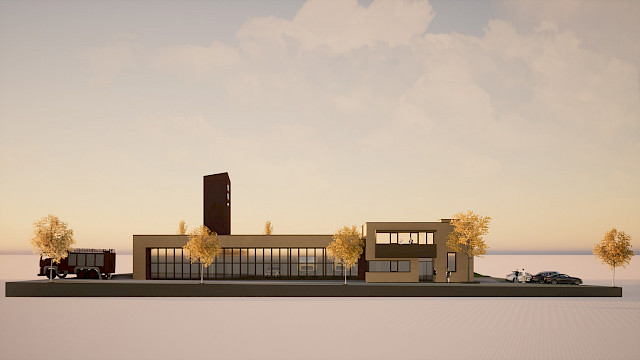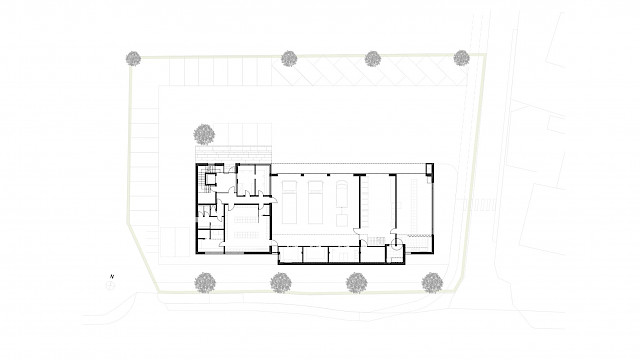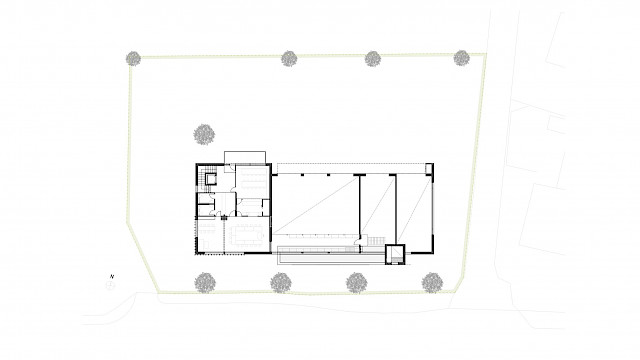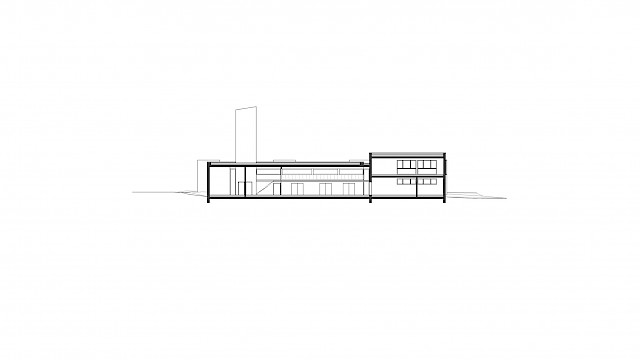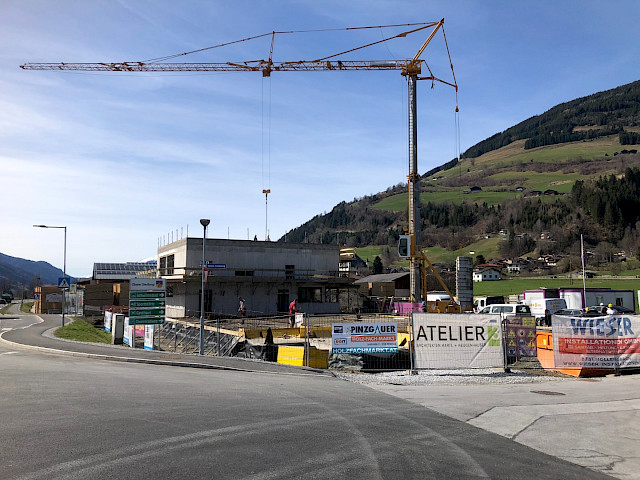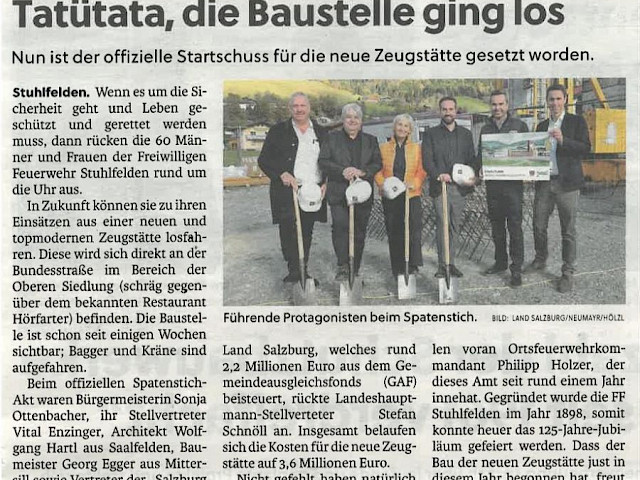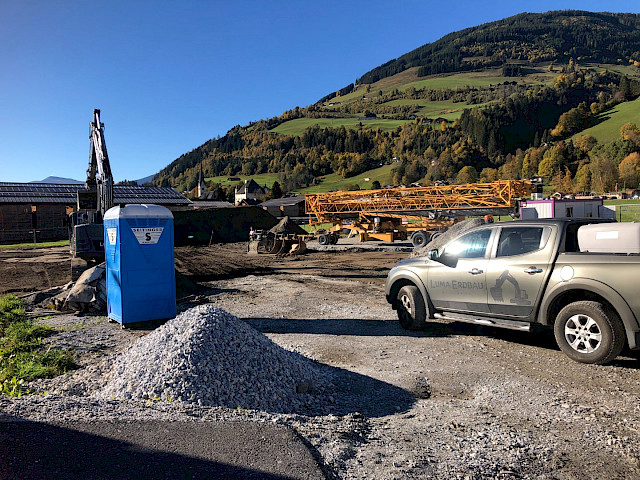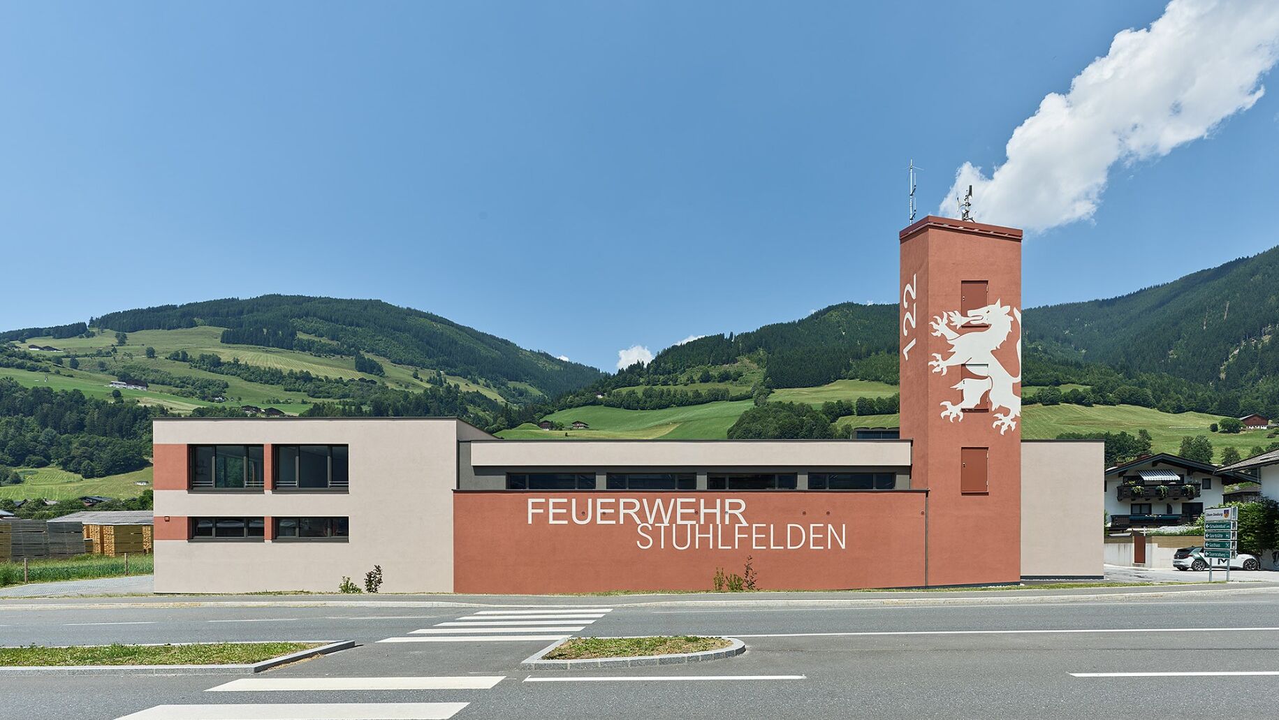
Stuhlfelden fire station
The construction of a fire station for the municipality of Stuhlfelden is planned. The building is divided into the western, two-story administrative section and the eastern vehicle hall with adjoining ancillary rooms and a hose tower.
The hose tower, together with the ancillary rooms, forms an L-shaped component, which, viewed from the street, emphasizes the building's special function and serves as a landmark along the B168 Mittersiller Strasse.
The administrative section essentially contains all organizational areas for operational coordination, such as command, standby, meeting, and message rooms. It also includes rooms suitable for training, such as the youth and multifunctional rooms. Furthermore, it also houses the basic functions of the changing rooms, washrooms, and restrooms.
The vehicle hall is designed for four parking spaces, one of which can also be used as a wash bay. The wash bay is connected to the area for cleaning personnel and equipment after an operation (boot, clothing, and hose washing). The assignment of functions was carried out in coordination with the local fire department or a working group, with particular consideration given to the guidelines of the Austrian Federal Fire Brigade Association.
