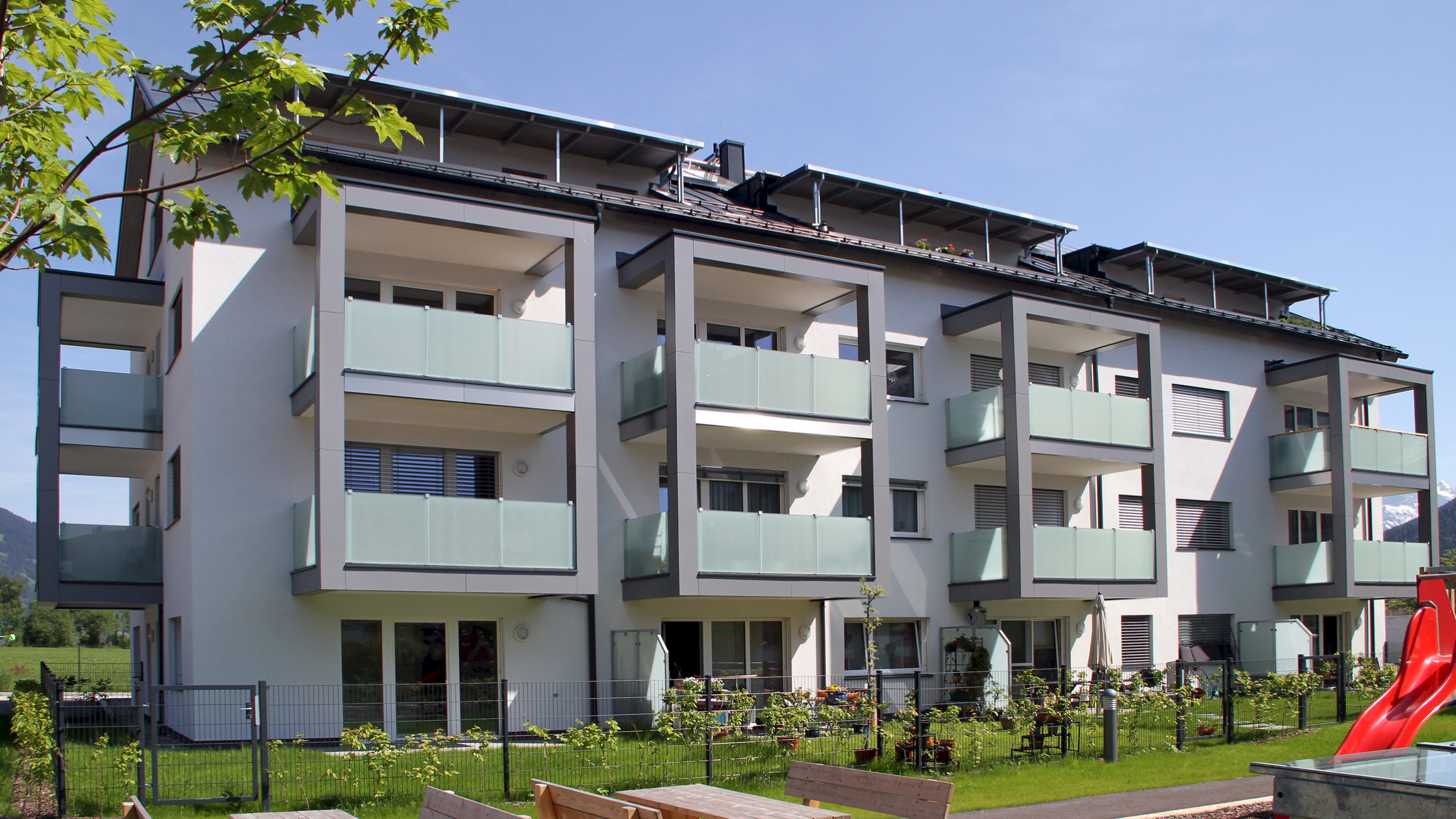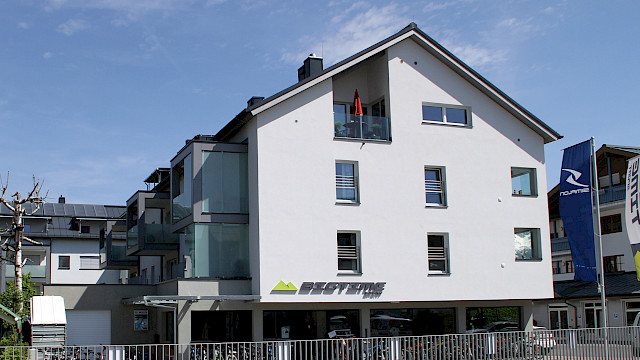
Schusterfeld residential building
The plan was to build two L-shaped apartment buildings, with a commercial space on the ground floor of the southern building (Building A). The apartments range in size from approximately 55 m² to approximately 93 m². The apartments in Building B are primarily south-facing, while those in Building A are west-facing. They feature either a spacious balcony appropriate to the apartment size or a terrace. The buildings have basements, which house the common areas, utility rooms, and part of the underground garage. All parking spaces are located on the property: 27 in the underground garage and 31 outdoors, including 7 covered parking spaces. A children's playground has been built in the open space between the buildings.
