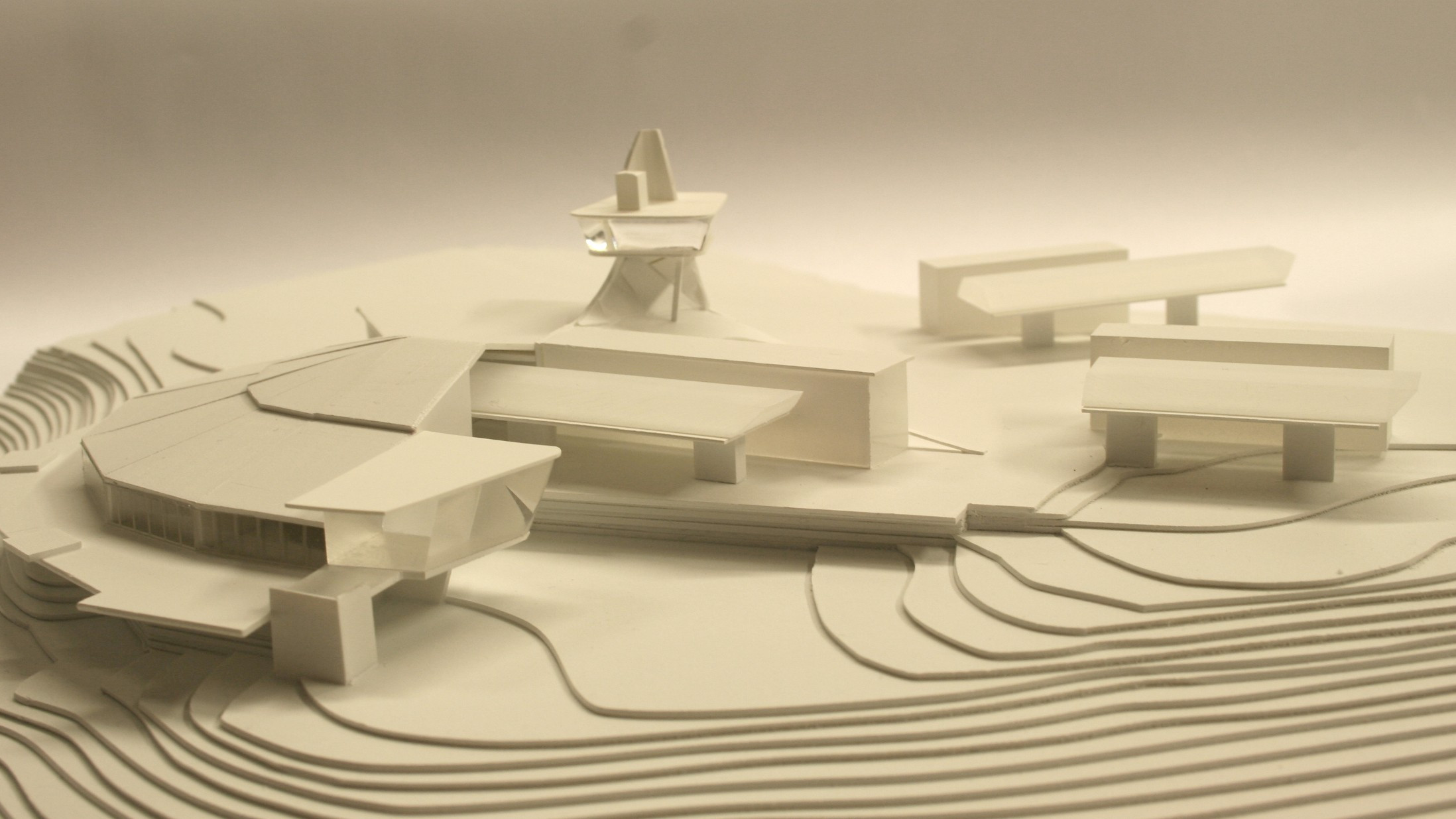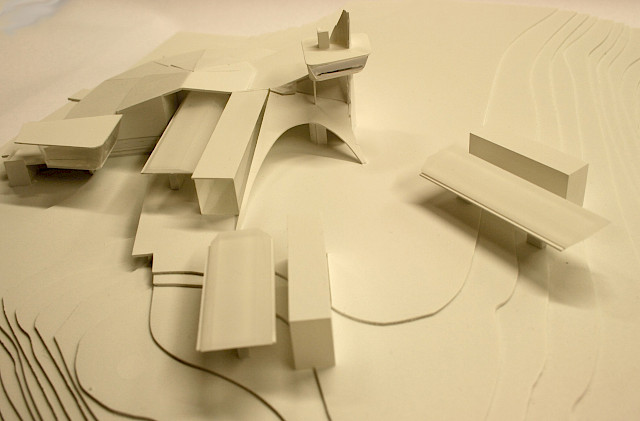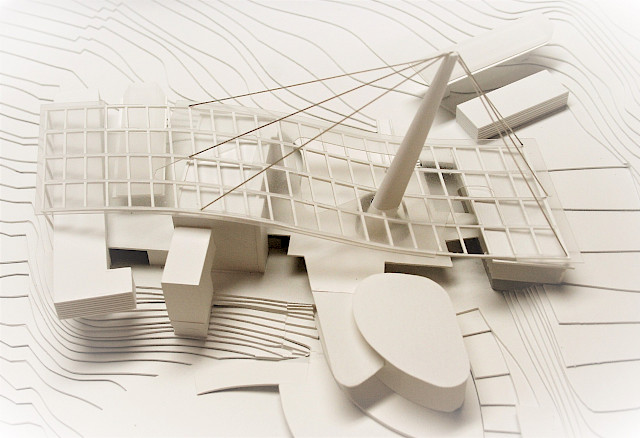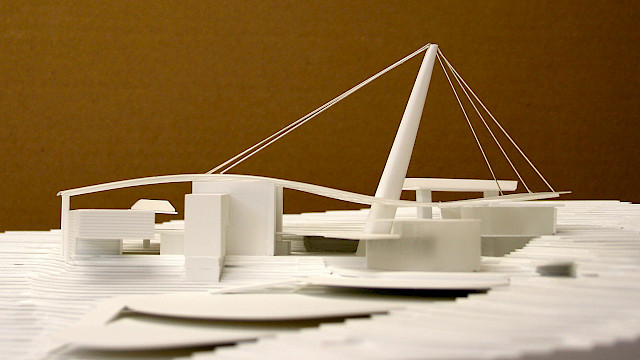
Schmittenhöhe cable car mountain and valley station
Valley Station
A. DESIGN
The basic idea of the design is to situate the various functions in legible, separate buildings while still bringing them together under a common shell. This largely transparent or open shell, supported by a striking pylon, is intended to be a distinctive symbol for the facility and the company. The generous openings can be closed with special textile elements, thus creating a protected space for a wide variety of activities in summer and winter.
B. ACCESS
The traffic flows of all users of the facility are separated by a vertical organizational concept.
1. Arriving cars: Winter and summer guests arriving by car have the option of parking above ground or in underground garages and exiting them again via a one-way system.
2. Arriving buses or cars with a permit can also reach the spacious access lane via a one-way system. From here, all functions (ticket office, cable car access, restaurant, ski shop, and ski school) are clearly visible. From the access lane level, the snow level can be reached via two escalators or a staircase, protected by the floating shell.
3. Underground parking access: Guests who have parked in the underground parking garage can reach every floor via stairs and elevators and can exit the vertical access axis at any level as needed.
4. Skiers who want to make a repeat run arrive on the platform above the access road and can use the lifts again without barriers. They do not have to cross paths with arriving visitors, restaurant, ski shop, or ski school visitors. Furthermore, they do not encounter guests waiting in line at the ticket office. From the snow level, the restaurant and sports shop can be accessed at ground level, as well as from the access road level.
C. FUNCTIONS:
Main building: The structural measures on the main building should be kept to a minimum. Towards the approach road, the building will be extended by a glass section containing the ticket offices and information center, as well as the central access to the restrooms. Furthermore, the lift access will be generously opened at snow level, and a new flat roof will replace the existing gable roof. The offices will be retained or, through better utilization, additional office space will be created. The floating roof above the building will be completely dissolved here, developing into a pergola above the terrace. Restaurant: Oriented towards skiers and arriving passengers, the restaurant with its spacious south-facing terrace is intended to be visited by guests who do not wish to use the lift thanks to its peripheral location. This section also houses the vertical access axis from the underground garage or the free parking spaces. Sports shop and ski school: The two-story building, accessible from snow level and approach road level, is located opposite the ticket office zone, providing a clear overview for skiers and arriving passengers. Underground parking: The underground parking garage is arranged on several levels, adapted to the natural terrain and is naturally lit from the south, broken up by pillars. Approximately 290 underground parking spaces and 100 above-ground parking spaces are available. Sonnalmbahn: The slightly higher Sonnalmbahn is reached via a spacious ramp or staircase.
Mountain station
A. DESIGN
The basic idea was to transform the area in front of the three cable cars into a shared courtyard, around which all functions are grouped in a clearly arranged manner. Furthermore, a tower structure, whose shape resembles a mountain peak, is intended to create a distinctive feature. The building could perhaps bear a resemblance to the Kitzsteinhorn, which is clearly visible from here. A bar and a viewing platform are planned for this new "mountain peak."
B. FUNCTIONS:
Restaurant: The restaurant will be expanded by adding an approximately 6m wide shell to the existing one, which rotates around the same center point. A continuous, approximately 5m wide terrace is also planned in front of it. Access to the restaurant is directly after exiting the Areitbahn 3 cable car via the base of the mountain structure. The front of the restaurant entrance can be opened generously using sliding glass walls, allowing the entrance to become an outdoor space. From here, the "Skybar" and the viewing platform can also be reached via stairs or elevator. Inside, the restaurant will be enlarged in the freeflow area and will also have a spacious table service area. Sports shop/ski service/ski drive-in: also located in the courtyard, clearly visible from all stations, with one side completely made of glass.
General
Materials: glass, steel, stone, and wood. Energy: the surface of the floating roof above the valley station can be partially used to harness solar energy.


