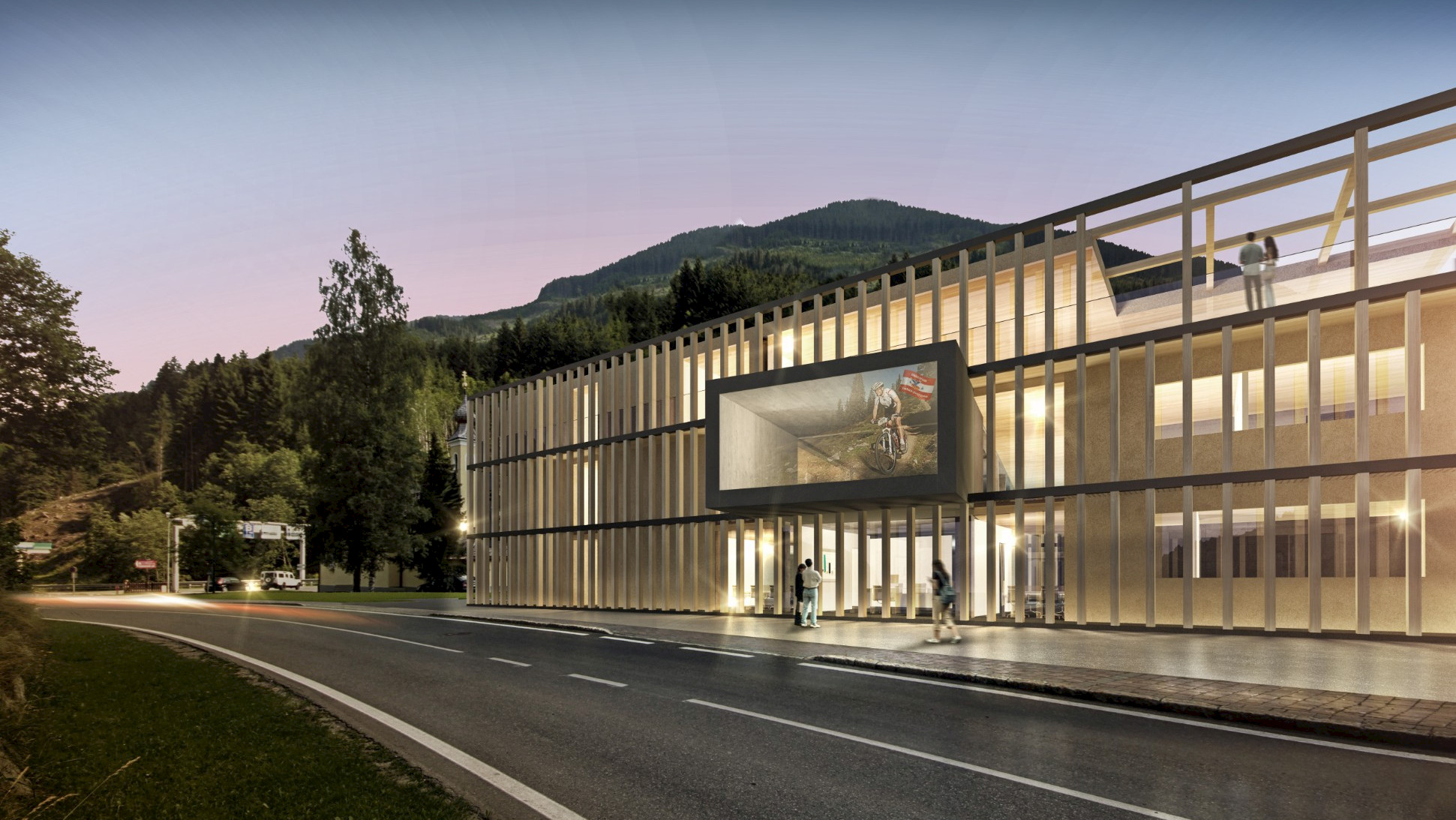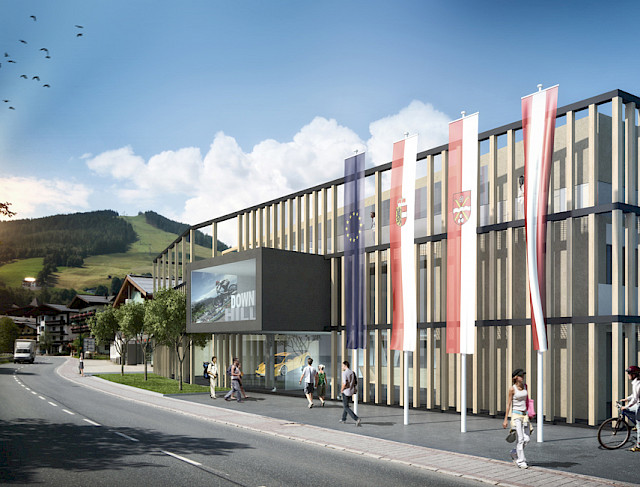
Saalbach Tourist Board
Urban Planning Concept / Design Approach
The building should integrate well into the existing development in terms of mass and orientation and, especially in conjunction with the Chapel of the Cross, create an interesting outdoor space. The facades of the new building reflect the street layout, thus creating a natural, clear →STREETSIDE DEVELOPMENT. In principle, the design of the building should be appropriate to its location in the mountains and its purpose, featuring typical forms and materials. These associations should only occur subconsciously in the viewer, thus ensuring a relaxed and natural use of the building by the guest. The use of typical forms and materials creates →AUTHENTICITY of the architecture. The materials and constructions should be selected to incorporate local elements into the design, ensuring that only this location is considered for this building and is not interchangeable.
Functional Concept / Access
The building's function should be immediately recognizable from the outside by passersby or drivers on both main sides. This means that the functions must be →LEGIBLE. This is achieved here through cantilevered components that are to be used as exhibition/advertising/announcement areas. These "eyes" are intended to attract the viewer's attention and thus convey information. In addition, legibility is ensured by providing deep insights into the building, making all activities visible from the outside. The main side of the building follows the street layout and thus faces the viewer, inviting them to come closer, but with its facade design it doesn't reveal everything and thus arouses curiosity. The two-story main space of the building is crossed by a central bridge, which is intended to evoke associations with local features such as ski bridges, cable car stations, suspension bridge, treetop path, etc. The "bridge" also serves as a guideline for visitors, along which the most important functions for the guest are arranged, such as a protected entrance, reception desk and, on the upper floor, cantilevered exhibition/advertising spaces facing outwards. In the middle, a flexible information area where one can, for example, inform oneself in peace about the historical development of Saalbach-Hinterglemm. To the left and right of the bridge, two-story areas are to be available for a variety of activities and presentations, such as company presentations, summer/winter installations, chill-out areas, large screens showing image films or other announcements. The upper floor is reached via a straight staircase that runs along a horizontally layered slate wall. In addition to the central information area described above, the upper floor contains the desired offices and meeting room. The attic contains event spaces that incorporate the outdoor space in the form of wood/stone/green terraces. The rooms are designed very flexibly, allowing for any type of external and internal event of a suitable size. The attic also offers space as a retreat for employees. A particularly attractive feature will be the open atrium, through which the building is vertically connected from the ground floor to the attic, resembling an internal organism spanning multiple floors. A slate wall is placed along the atrium, along which a water curtain illustrates the vertical connection and makes it tangible. The water curtain flows into a water basin on the ground floor.
Facade Design / Materials / Construction Costs
The materials used primarily include stone, wood, and glass. The main façade will be clad in a façade made of floor-to-ceiling, approximately 20/15 cm thick spruce timbers (possibly laminated). The irregularly spaced timbers are intended to evoke a forest atmosphere. The ground floor will be largely glazed, and the floor will be a slate floor with rows of varying widths, extending from the sidewalk through the ground floor used by guests. This creates a connection (interlacing) between inside and outside. The floors in the offices can be made of spruce planks. The atrium will be completely glazed, so the water wall can be seen from outside. An illuminated individual stone in the water basin is also visible from afar. The roof, with its irregular shape, resembles a boulder (or crystal), in keeping with its mountainous location. The roof covering is also made of rock layers to create an interesting view, even when viewed from the mountain.
