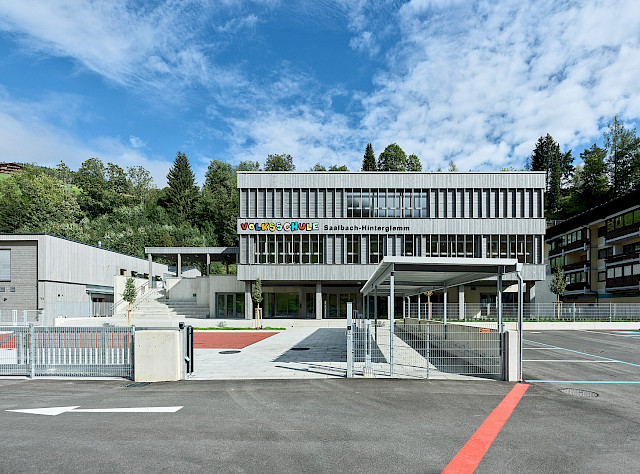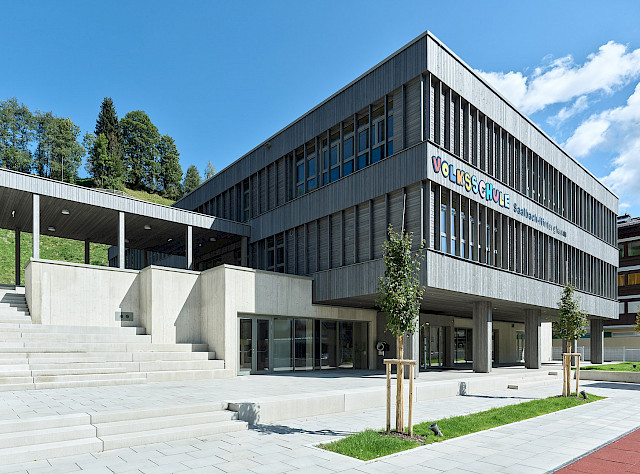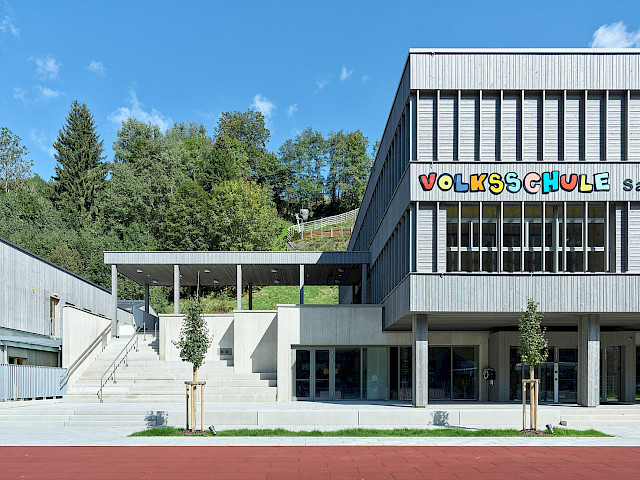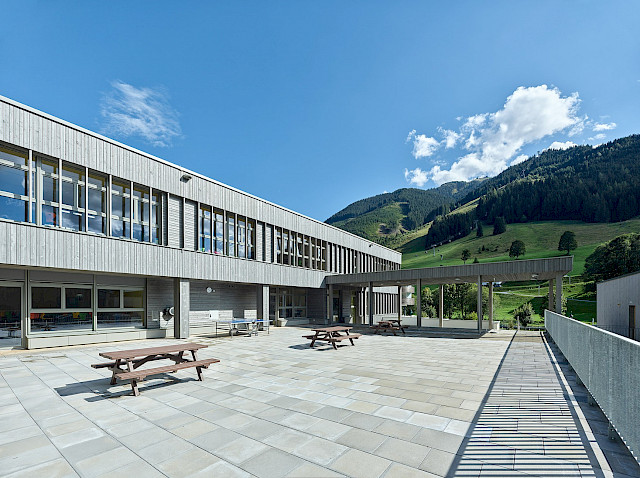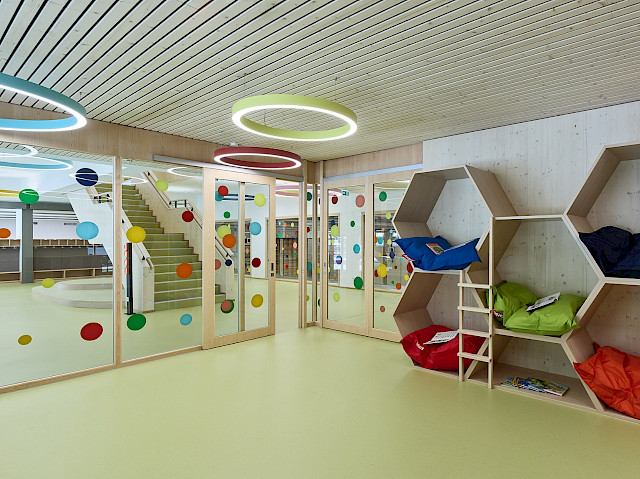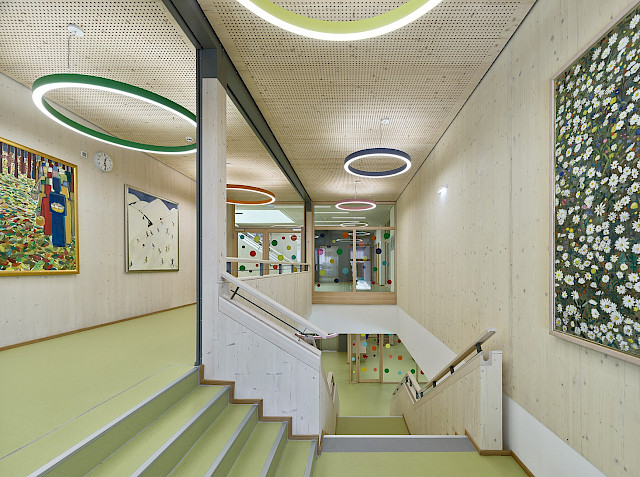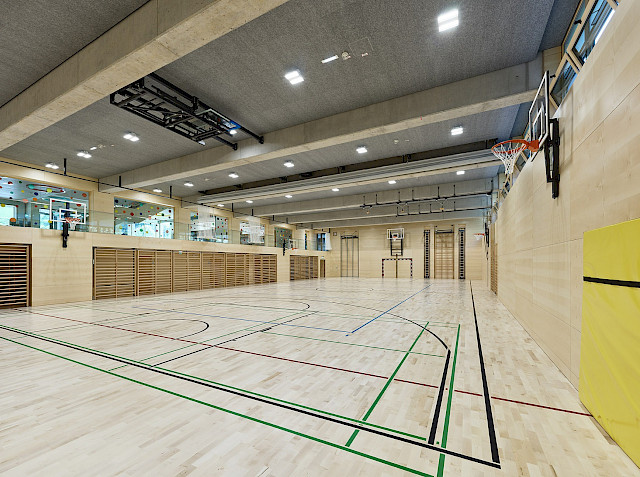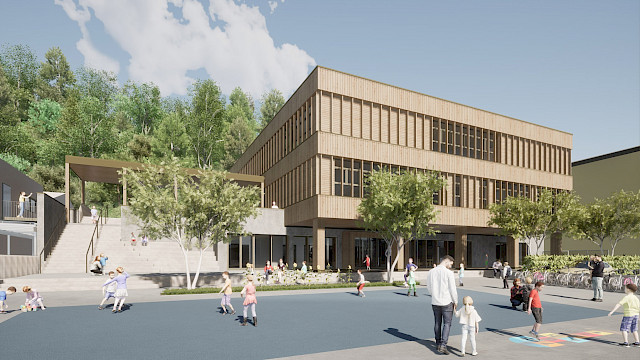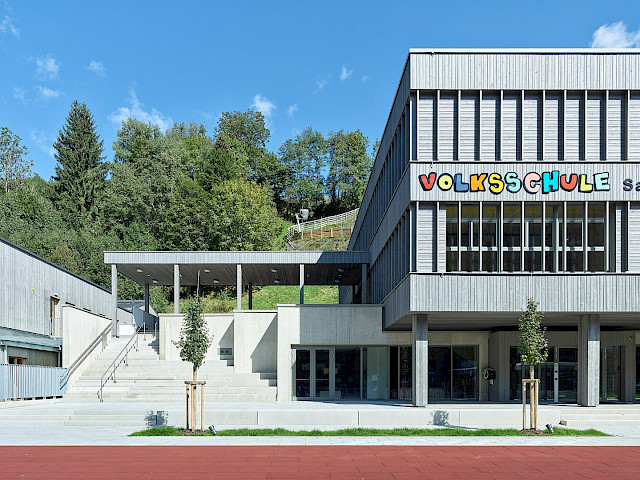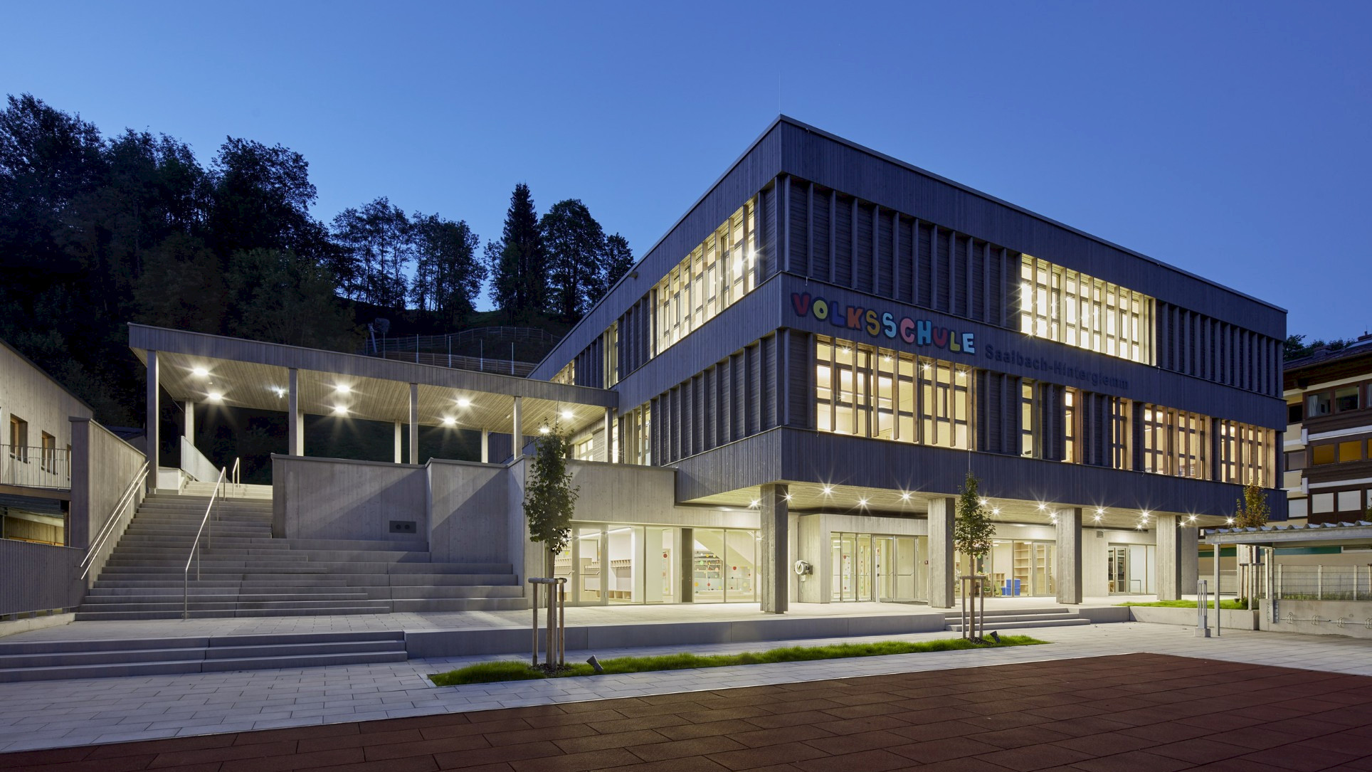
Saalbach Elementary School
In 2007, a shared elementary school location was found for the towns of Saalbach and Hinterglemm. However, all spatial possibilities had been completely exhausted. For this reason, we planned a new, modern elementary school on the adjacent property to the existing kindergarten in Saalbach.
It was divided into two distinct buildings. The ground floor accommodates the general and public infrastructure and is situated parallel to the neighboring buildings. This clearly marks the outdoor space. A cantilevered, floating building was placed above it, containing the classrooms.
As architects, the lighting situation in the classrooms is also important to us. Light is a key aspect in terms of student concentration. We maintained sufficient distance from the neighboring buildings to ensure ideal lighting for the classrooms. Additionally, sight lines and permeability are provided.
We also ensure sufficient play and break areas, extending from the forecourt to the roof. We connect the two areas with arranged seating steps, thus creating a spacious, connected
outdoor space.
The authenticity of the architecture is very important to us, which we try to achieve through the use of
regional materials and forms. The dominant materials are
reinforced concrete, which represents the stones and mountains in the background, and wood, which characterizes the forest.
By considering the bigger picture and not just the building alone,
a harmonious interplay between architecture and environment takes place.
