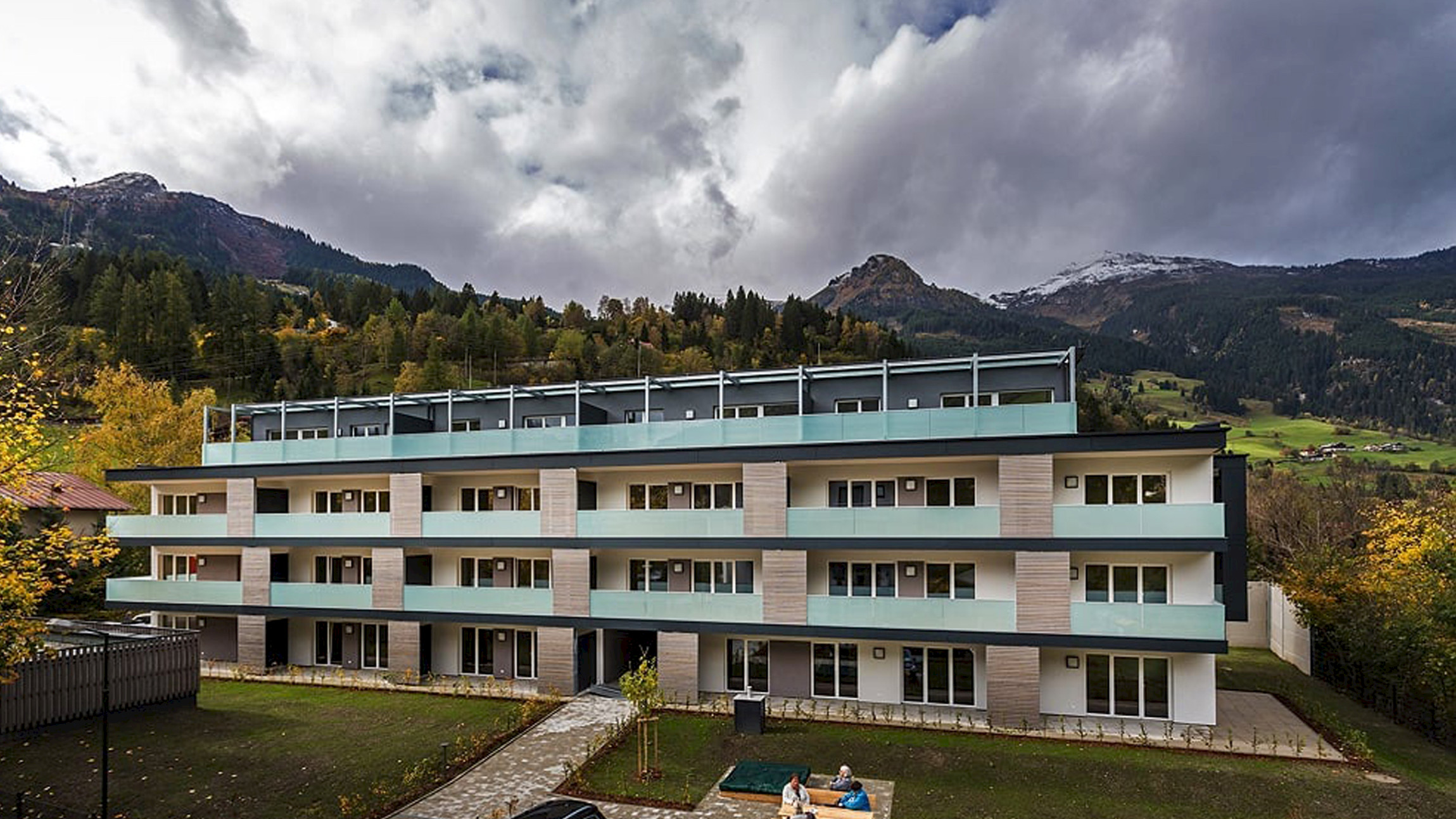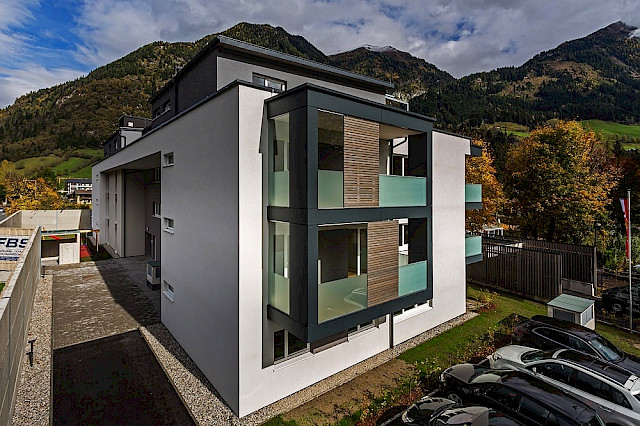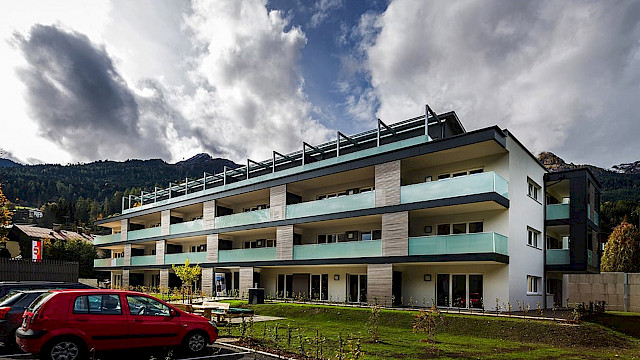
Residential building Achenstrasse
The single-family home previously located on the GP was demolished, and a new four-story apartment building with a total of 21 residential units was constructed. It consists of 13 two-room, four three-room, and four four-room apartments, all facing southeast and ranging in size from 46.51 m² to 93.09 m². Spacious terraces and balconies are located in front of each individual unit. The building has a central entrance, which can be accessed barrier-free from both the southwest and southeast. All other accessibility requirements in the individual units and the stairwell are met by maintaining wheelchair turning circles, avoiding level changes, and installing an elevator. The required number of parking spaces has been provided on the property; 22 parking spaces are located in the underground garage, and a further 10 visitor parking spaces are available outside. Furthermore, a garbage disposal station and a children's playground were built. As a noise protection measure, soundproofing elements were installed along the B167 and at certain points on the building in accordance with the specifications.

