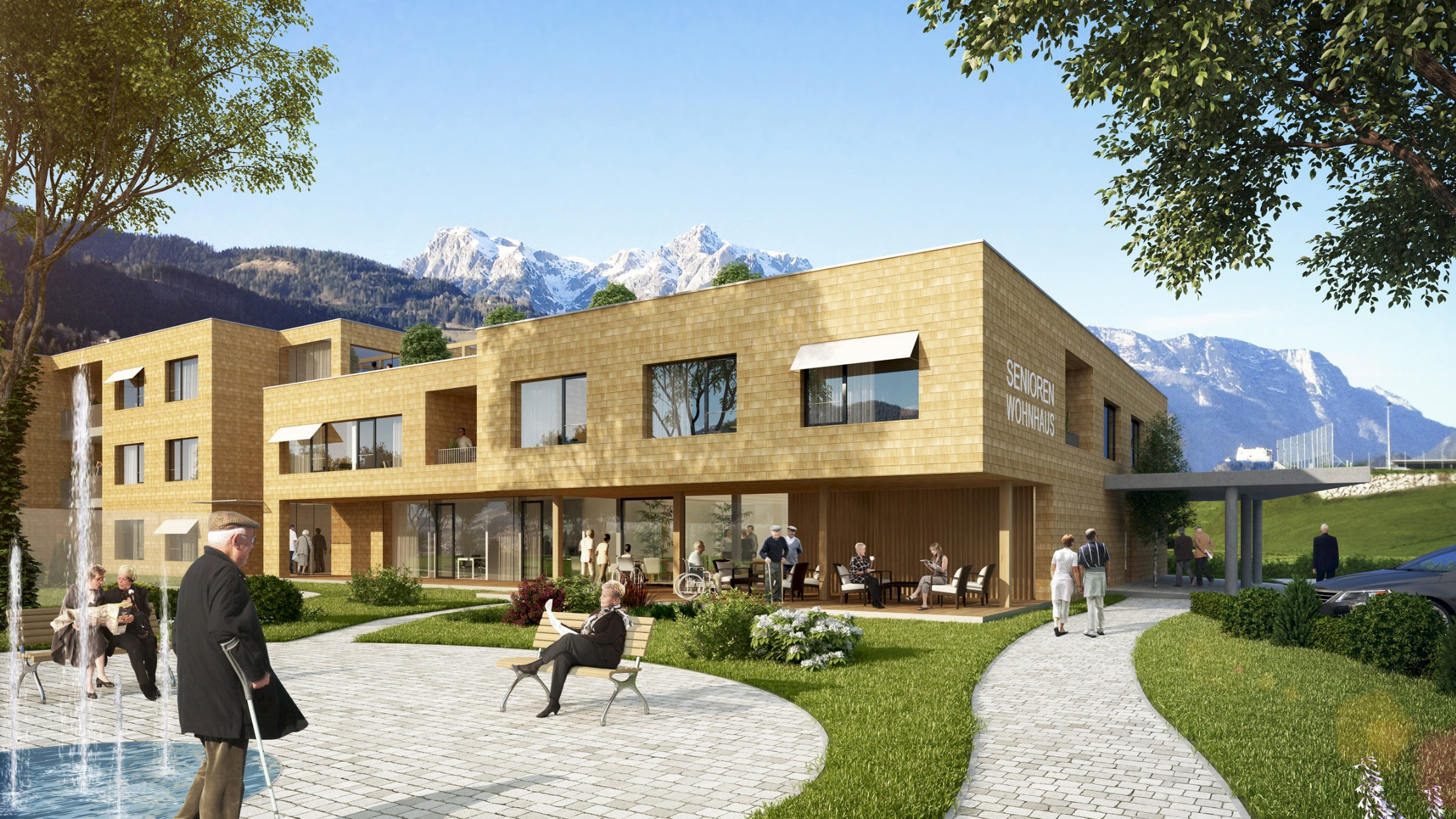
Pfarrwerfen Senior Citizens' Home
We strive to create space for the individual needs of residents while still providing the opportunity to participate actively or passively in community life.
Urban Development / Local Structure
In principle, the project attempts to incorporate the existing rhythm of development or intervene to correct it. It seems sensible to position the building at right angles to the western development, creating a smooth and logical transition to the northern grassland. Access is provided as planned from the local road and leads in a clear curve along the new parking spaces to the "Platzerl" in front of the entrance. The entrance is already visible from the junction, thus meeting the desire for legibility.
Architecture and Organization
The fundamental intention is to incorporate elements and atmospheres of the site into the design in order to anchor the building in the existing local structure. The building's design should reflect its location in the mountains and its purpose, featuring typical forms and materials. These associations should only occur subconsciously in the viewer, thus ensuring a relaxed and natural use of the building. The use of typical forms and materials creates authenticity in the architecture. Typical materials for the site include stone walls and shingle surfaces. At the entrance, one is greeted by a stone wall that guides one through the building on the ground floor along the general functions, acting as a guideline, so to speak. This guide line leads the visitor/resident to the access zone in the center of the building. Along this path are the general functions and the administrative unit, which has an excellent overview in all directions. In the foyer area, movable partition walls ensure a variability of space from 60 to 160 m², whereby the outdoor space can also be incorporated if necessary. Another recurring material is shingle cladding, e.g., as a covering for the church wall. Shingles as a facade cladding are completely timeless and have no operating costs. In principle, the facades could, of course, also be finished with a plastered surface. The building is essentially divided into two sections with a centrally located vertical access core. One section of the building contains three residential groups; the second eastern building contains the common areas on the ground floor, the fourth residential group on the first floor, and a spacious communal roof garden on the top level. From this roof garden, one can enjoy a view of the Tennengebirge mountains, so well-known to the residents. One can see Hohenwerfen Castle, the entrance to the Eisriesenwelt ice caves, and, above all, one has a beautiful view of the town center with its church and the massive stone walls, which can also be found in the house. If expansion becomes necessary at a later date, an additional residential group could easily be built on the second floor. The four residential groups, with a total of 48 rooms, are basically structured in the same way. They are designed as an enclosing type with different areas (introverted and extroverted) and two possible outdoor areas. The central kitchen-living room includes a large kitchen block where residents can help with cooking. The view from the central room is possible in three directions.
Outdoor Space
The main outdoor area faces south and has a spatial and visual connection to the town center. Additional paths allow for a walk around the building. Residents are given an active role in the design and maintenance of the open space. Active seniors can enjoy the raised beds and herb garden, fruit trees, and vegetable patches. Those who are not active can enjoy the wellness paths and rest areas.