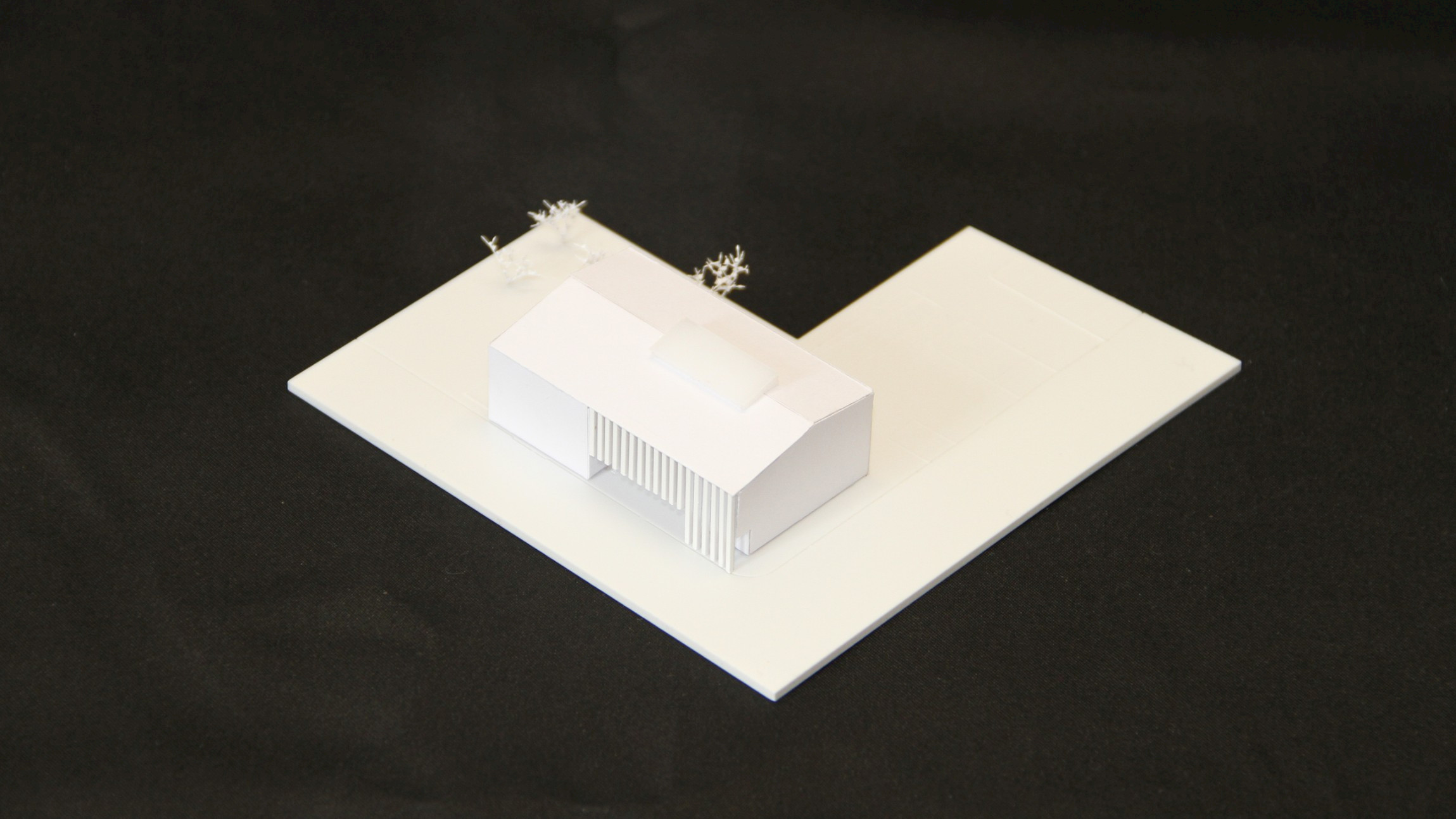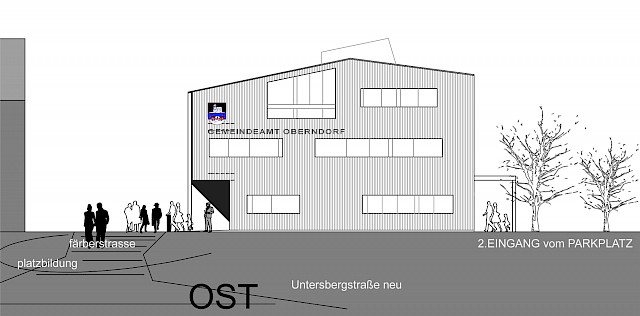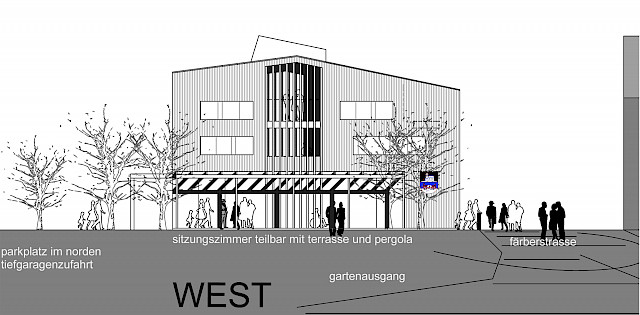
URBAN PLANNING CRITERIA
The project fundamentally attempts to incorporate the existing rhythm of the development. In keeping with the surrounding structure, the building will be arranged as a streetside development, as before. Only in the area of the desired plaza will the ground floor extend inward to increase the square's significance. The municipal office will also have a short, handicapped-accessible entrance on the north side. The plaza practically extends around the building, giving the impression that the building is located in a square, not just on a street.
ARCHITECTURAL CRITERIA
The building aims to display its functions externally and allows for deep views in and through. The intention is to incorporate elements and atmospheres of the site into the design in order to anchor the building as closely as possible in the existing local structure. These associations should only occur subconsciously in the viewer, thus ensuring a relaxed and natural use of the building. The use of typical forms and materials creates an authentic architectural feel. The building has a gable roof with different pitches (7.5° and 12°), which both responds to the nearby buildings on the entrance side and accommodates the interior function.
The recess in the facade makes the entrance more legible, yet the compactness of the volume is not disrupted by suspended louvres. The formal language is restrained, so that the individual functions are recognizable without distraction and clearly legible, even to those unfamiliar with them. Wood and reinforced concrete predominate as materials, with the visible concrete surfaces being executed in smooth, exposed concrete both inside and out. From the ground floor onwards, the building's load-bearing sections consist of prefabricated solid wood elements; the facade is clad vertically with glazed wooden formwork, either larch or fir.
FUNCTIONAL CRITERIA
The building was developed largely based on the section plan. Due to the openness of the square, the interior openness, and the diverse visual relationships between the floors, the building appears as a cohesive organism from the ground floor to the top floor. The main external access is via the forecourt, which is to be redefined, and from the north via a side entrance from the parking lot. Upon entering the municipal office, one finds oneself in a spacious, partially three-story foyer, from which one can overlook all the building's functions and enjoy a view of every floor. The clear positioning of the stairs and elevator was attempted to ensure the shortest possible routes for customers. Light floods the building from the multi-story foyer area and from non-glare northern light via the roof.

