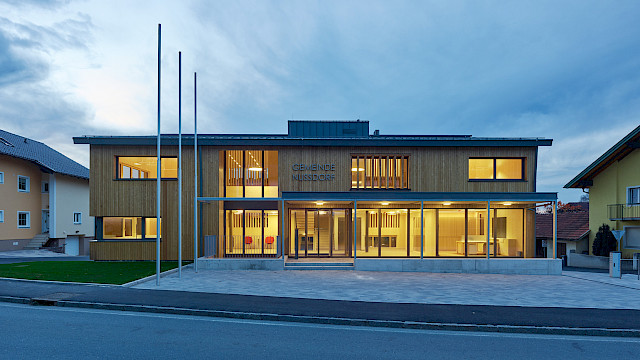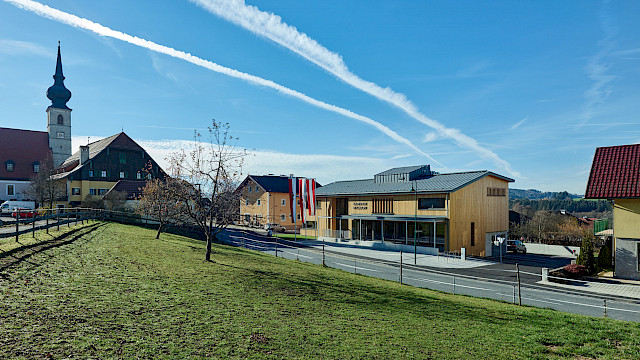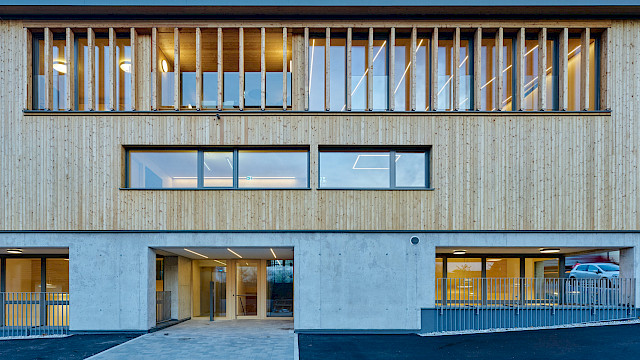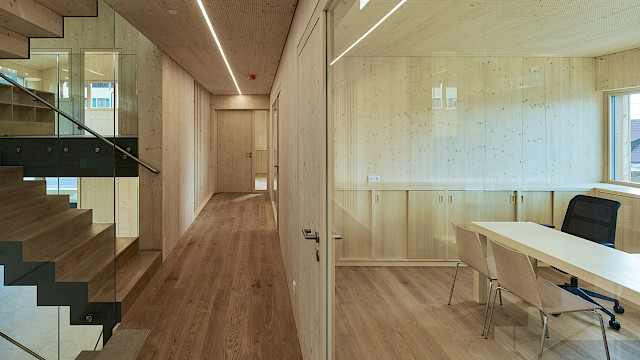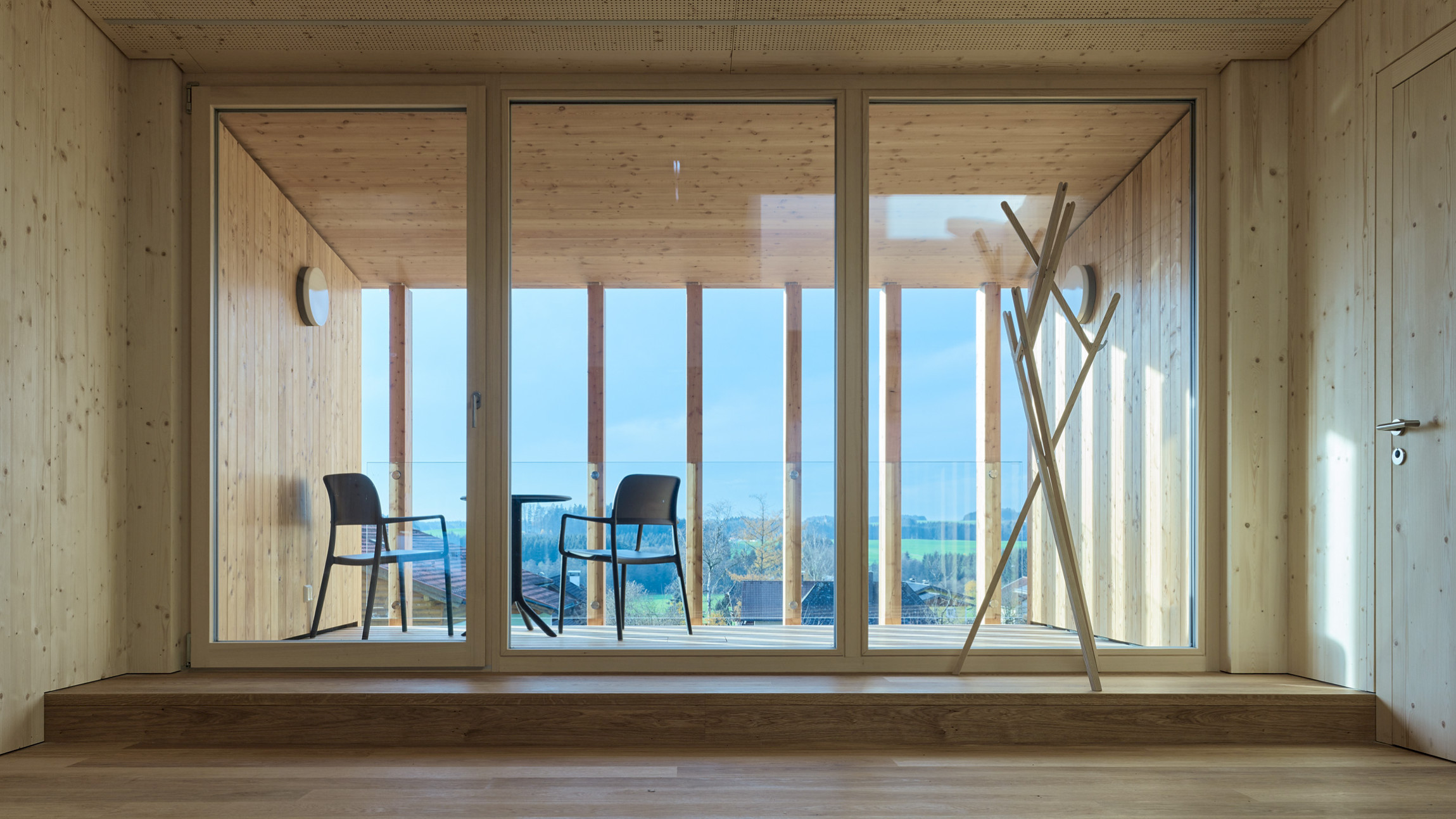
Nussdorf municipal office
We strove to create a building whose attitude and charisma reflects this community – inviting, honest, manageable, down-to-earth, and self-confident. The building reveals its functions externally and allows for deep views into and through the building. Sustainability, abundant light, plenty of wood, and permeable sight lines. Another goal was to incorporate elements and atmospheres of the location into the design in order to anchor the building as closely as possible within the existing local structure. The use of typical forms and materials creates an authentic architecture. Prefabricated solid wood elements set the tone, and the facade was clad in local, untreated larch wood. The half-story offset of the building creates interesting, interlocking functions that can be used without mutual interference. The interior openness and the diverse visual relationships between the floors give the building the appearance of a cohesive organism from top to bottom. Upon entering the municipal office, you find yourself in a spacious, partly two-story foyer – and you feel at home. From here, you can overlook all the functions in the building and have a view of every floor.
