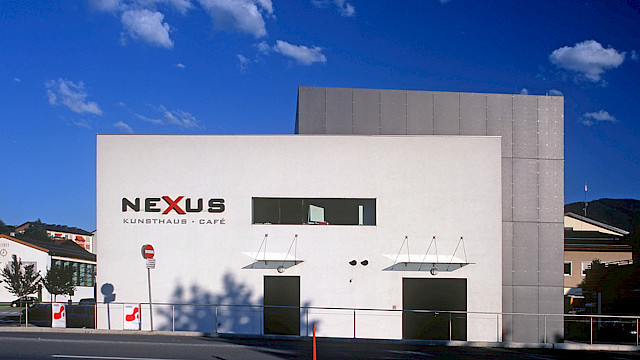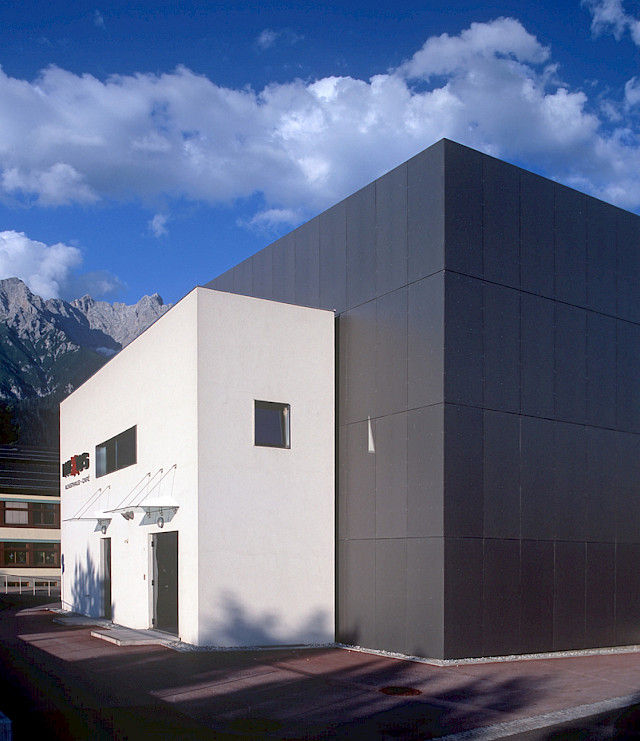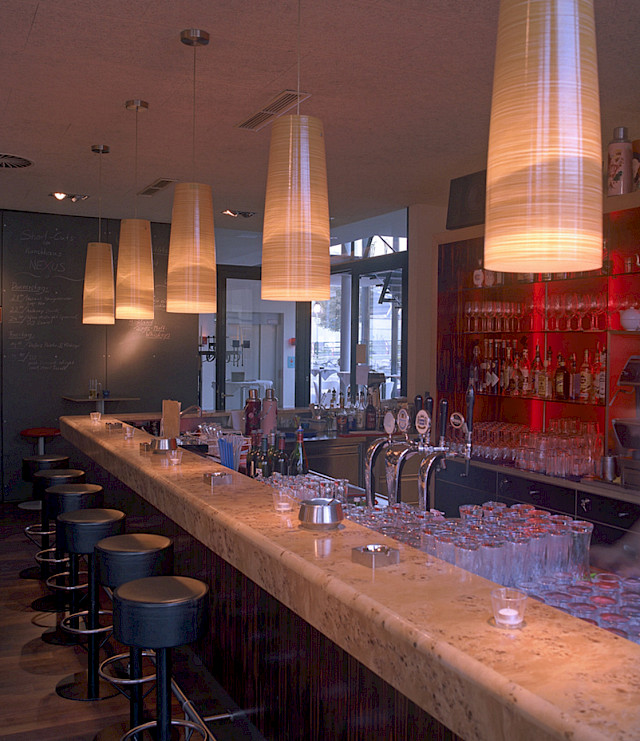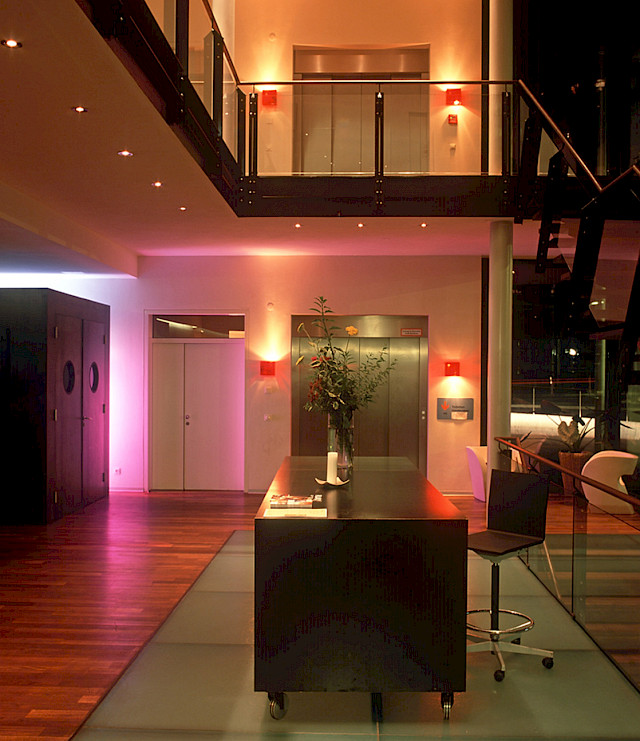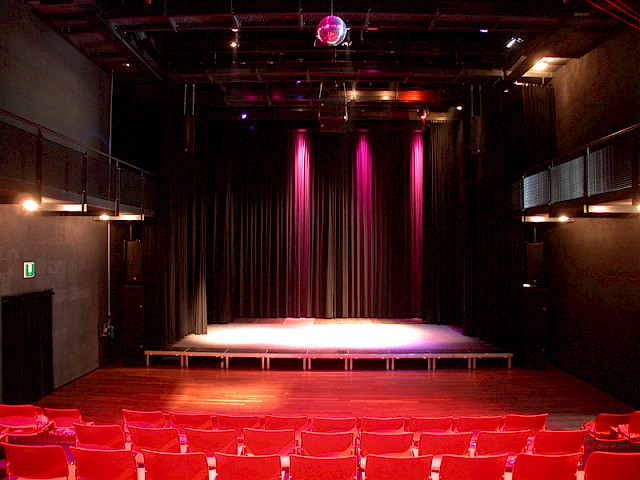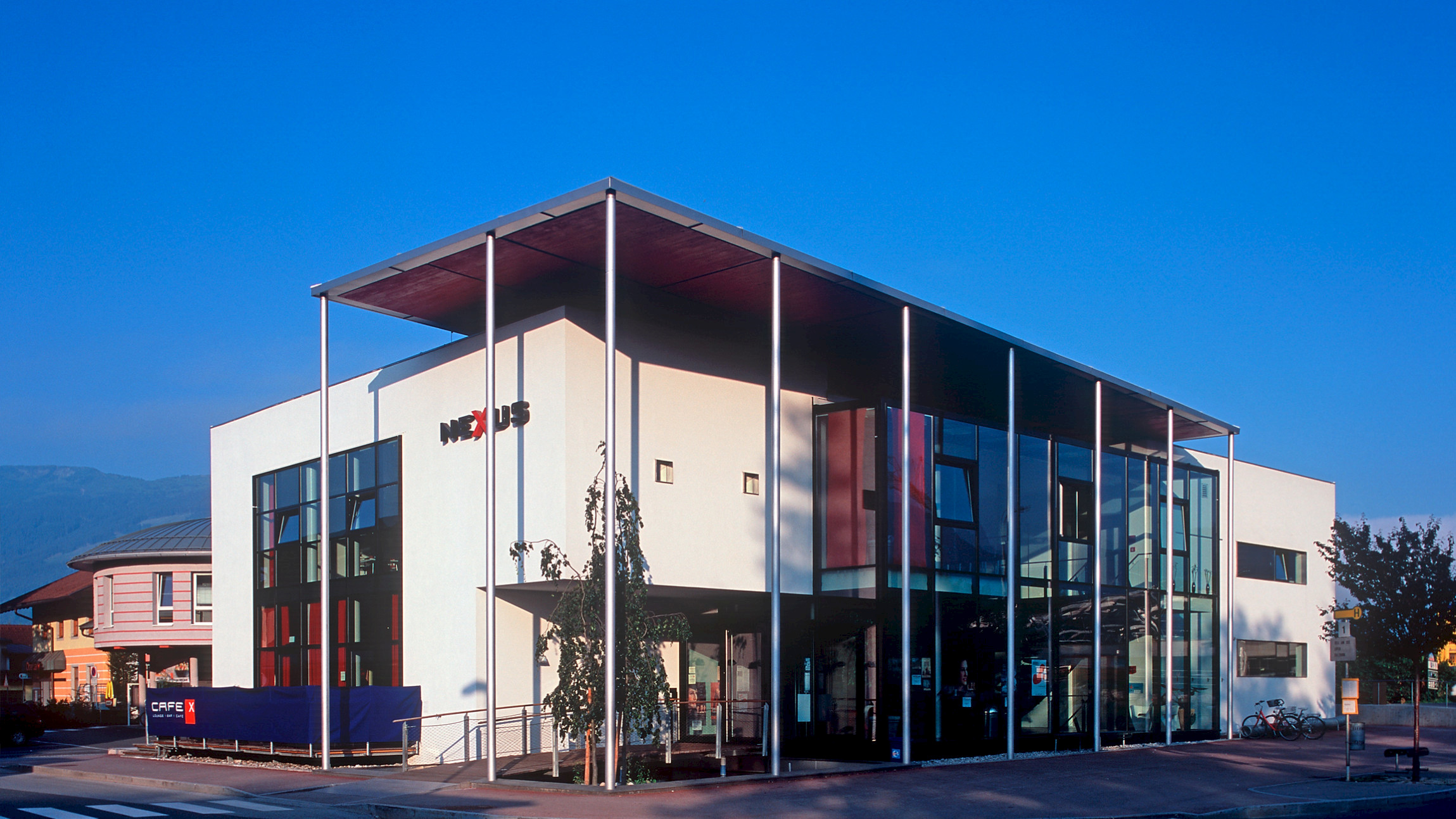
Nexus Cultural Center
After several alternative locations and designs, the new cultural center was built at a strategically advantageous location between the postal bus parking lot and a fast-food restaurant, directly off Saalfelden's main thoroughfare. Recognizable from all sides as a multi-part structure, this solitary building has two front sides: the long side with the projecting glass volume facing Postplatz, and the short side with the large, two-story glazed structure facing the town center. The entrance—in a recess at the intersection of the two facades—is reached via a small bridge, symbolizing entry into another world, the world of art. The basic form of the architectural sculpture is a white, horizontal cuboid, into which a slightly offset, taller black block is cut. This block is clad with dark fiber cement panels both on the exterior and inside the building. The intersection of the two buildings is thus visible from the outside, from the inside, and from within the building – unless the panorama of the Steinernes Meer is reflected in it.
The name – "Nexus"
Nexus comes from Latin. The word means "connection." Nexus thus aims to link and connect – and not to separate.
