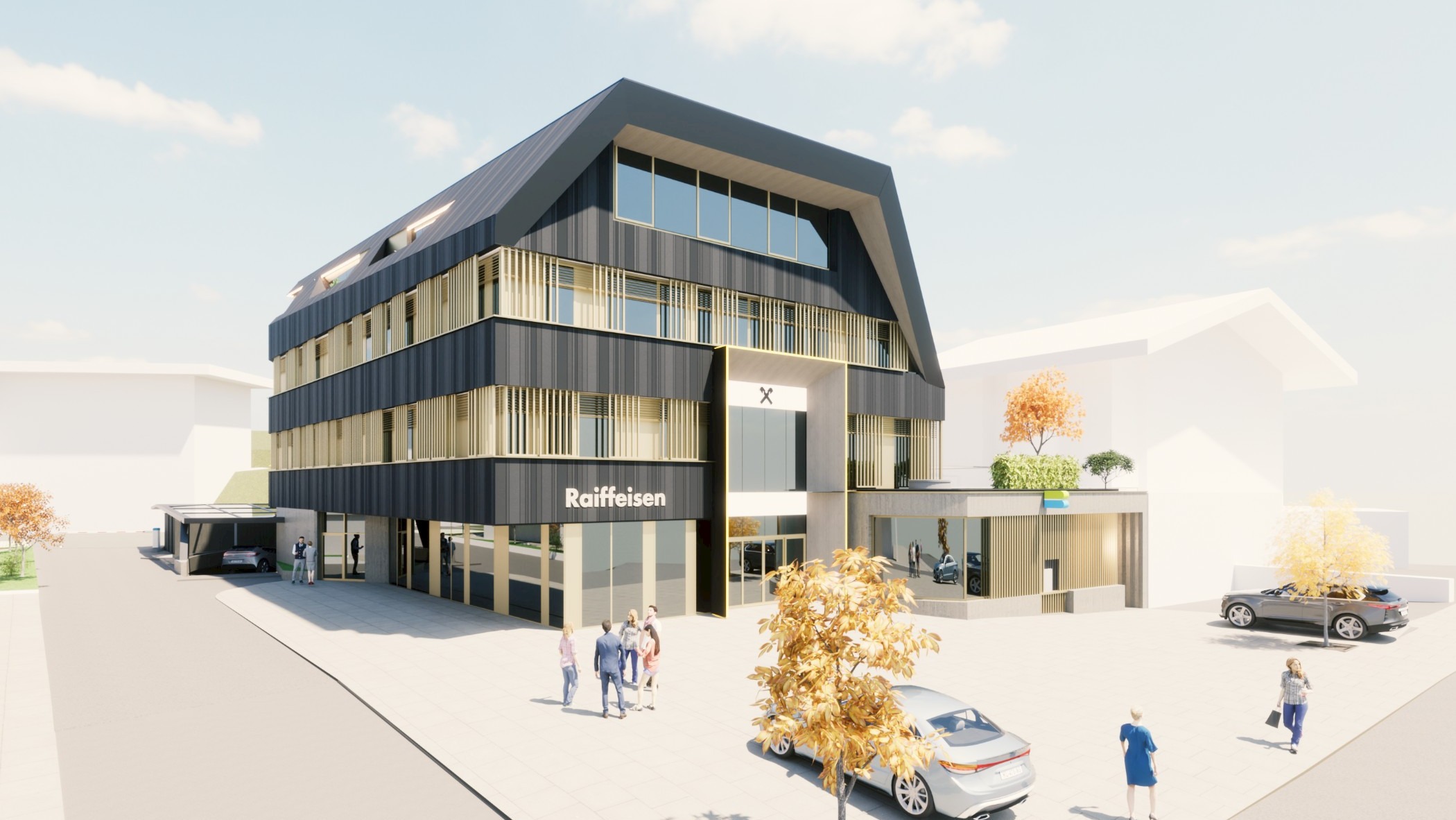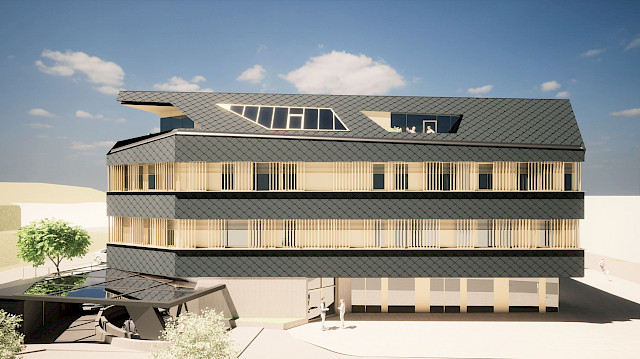
New Bankhaus Glemmtal
Raiffeisenbank Saalbach-Hinterglemm-Viehhofen plans to build a new headquarters in Hinterglemm. The design by the Saalfelden-based architectural firm Atelier 3 won the competition and is now scheduled for construction.
The building site is centrally located directly on Dorfstrasse, flanked to the east by the SPAR branch and to the west by Snow & Fun – Gensbichler & Co OHG, and oriented to the south toward the panorama from Schattberg to Zwölferkogel.
The building is intended to enable a diverse range of functions, develop a synergy of tradition and modernity, and become a new, contemporary workplace for approximately 35 employees. The ground floor is greeted by a spacious spatial structure designed to provide customer orientation and intuitive routing through the various areas. The core element is the central atrium with an open staircase, which, with a multi-story, green wall and daylight from above, also brings the building's interior into the vertical realm. To the west, the ground floor connects to the single-story section of the neighboring building, creating a coherent urban continuation. The first and second floors house various office and meeting areas, grouped around the green atrium and accessed via this open connecting area. The top floor completes the building with a large seminar and multifunctional room and a sky lounge that showcases the view of the mountain landscape. In terms of parking spaces, the design provides approximately 23 outdoor parking spaces and at least 60 garage spaces. A sufficient number of bicycle parking spaces are also planned.
