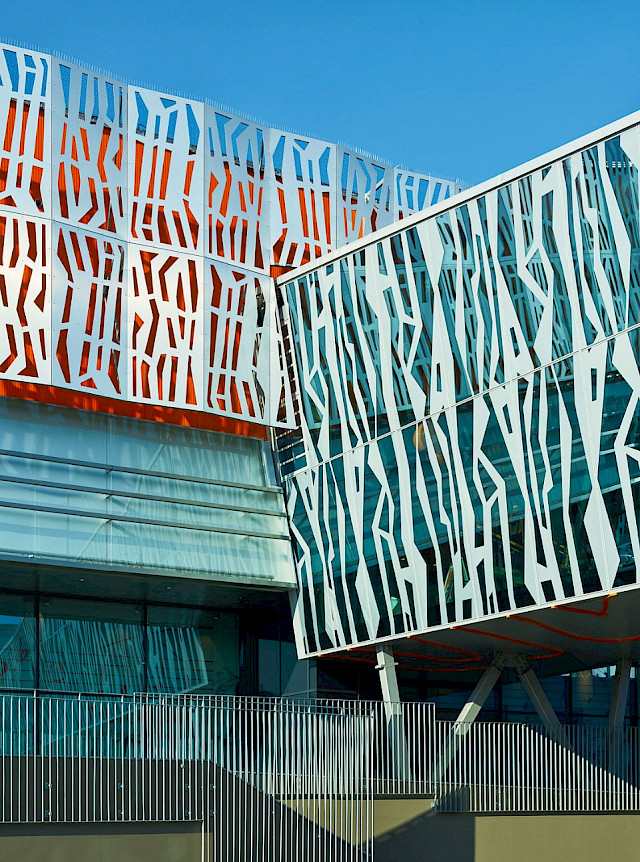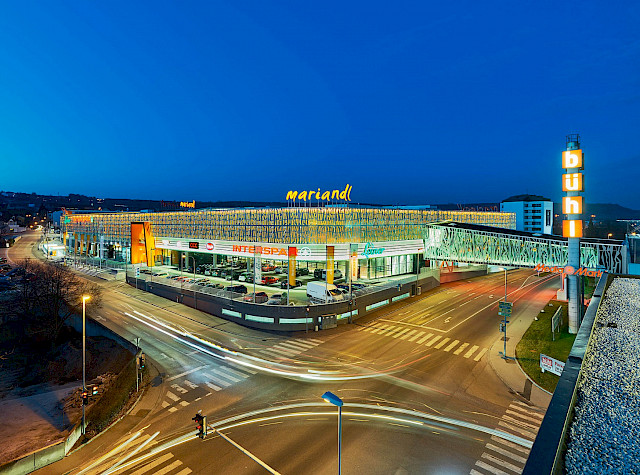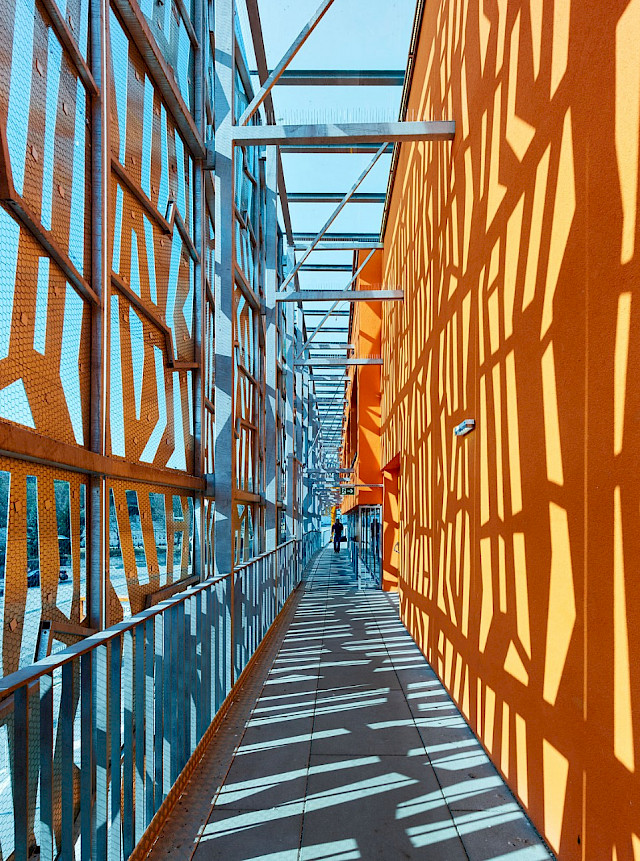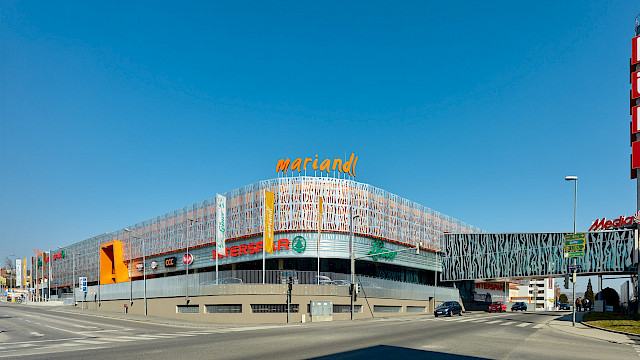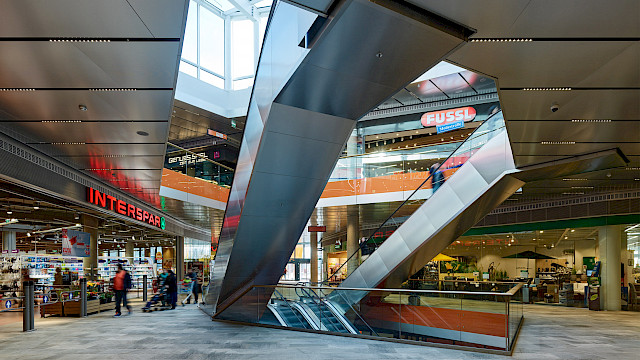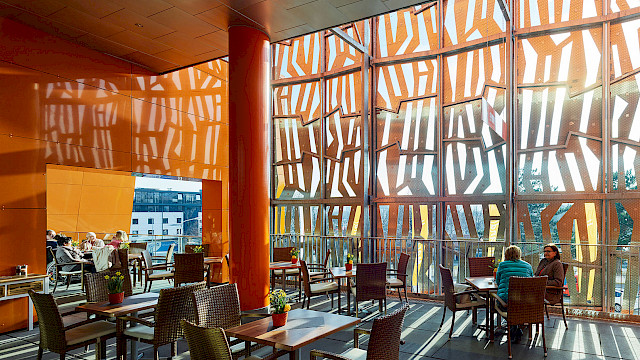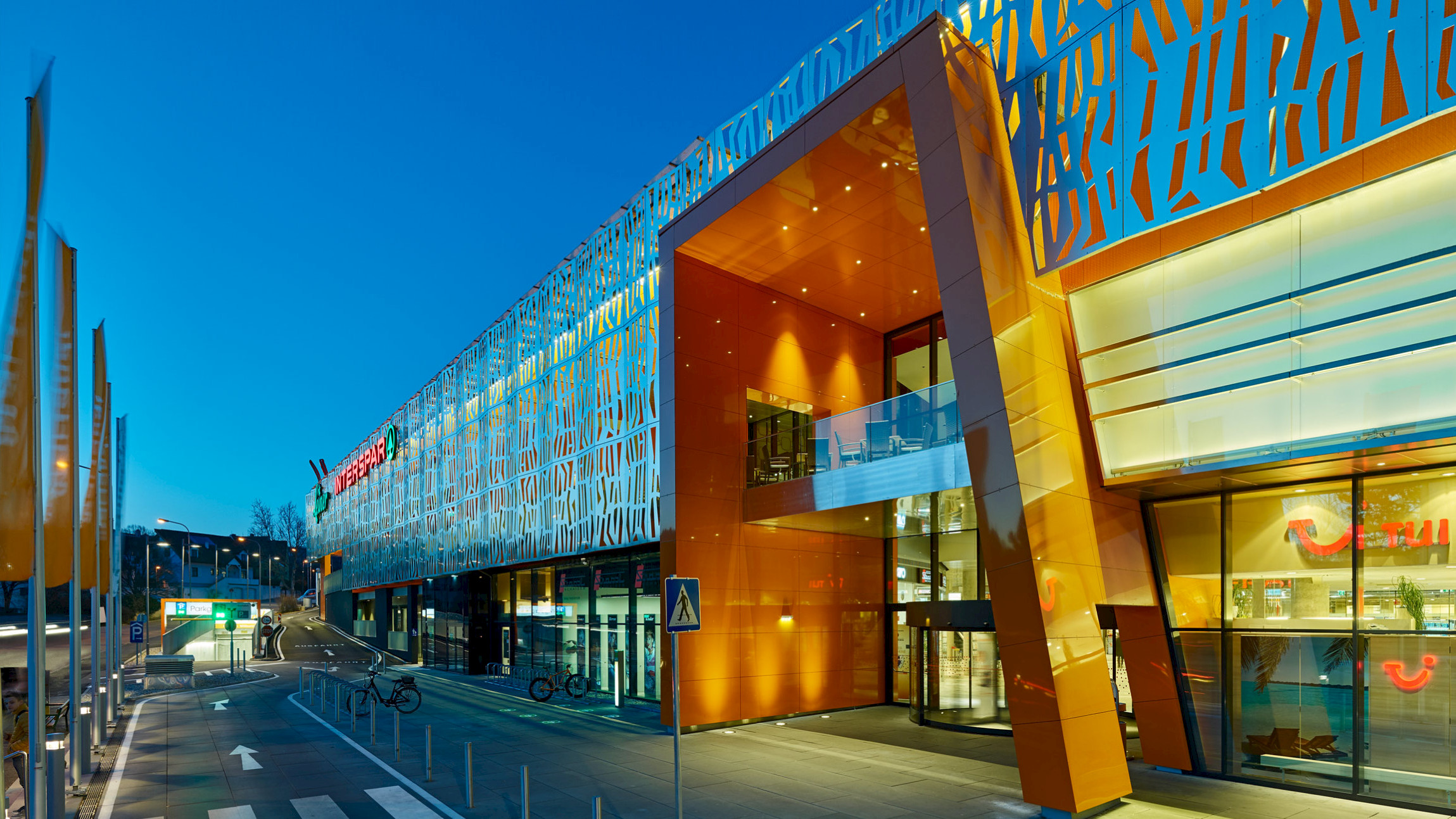
Mariandl Shopping Center
- Gross floor area (GFA) 47,000 m2
- Building plot 17,200 m2
- Built-up area 11,000 m2
- Main usable area (HNF) 30,200 m2
- Secondary usable area (NNF) 10,000 m2
- Net floor area (NFA) 40,000 m2
Architecturally, the new shopping center is oriented towards the Wachau region. Great attention was paid to ensuring that the new building reflects the gentle landscape of the Wachau, its vineyards, orchards, and terraced terrain. The façade design thus suggests the terraced form and stylized vines typical of the surrounding area. The color apricot symbolizes the apricot fruit.
One-third of the existing Wachau shopping center was demolished, and the new Mariandl shopping center was built. The new shopping center has five floors, two of which are underground with parking garages, technical equipment, storage rooms, and the loading area. Customers will find 23 shops, restaurants, and service providers on the upper floors.
A special highlight is the Mariandl Bridge, which connects to the adjacent Bühl Center. This fall, the Mariandl will expand to 26,000 square meters with the opening of the new Leiner furniture store. Together with the BÜHL Center, a retail hotspot with approximately 48,000 square meters will be created.
