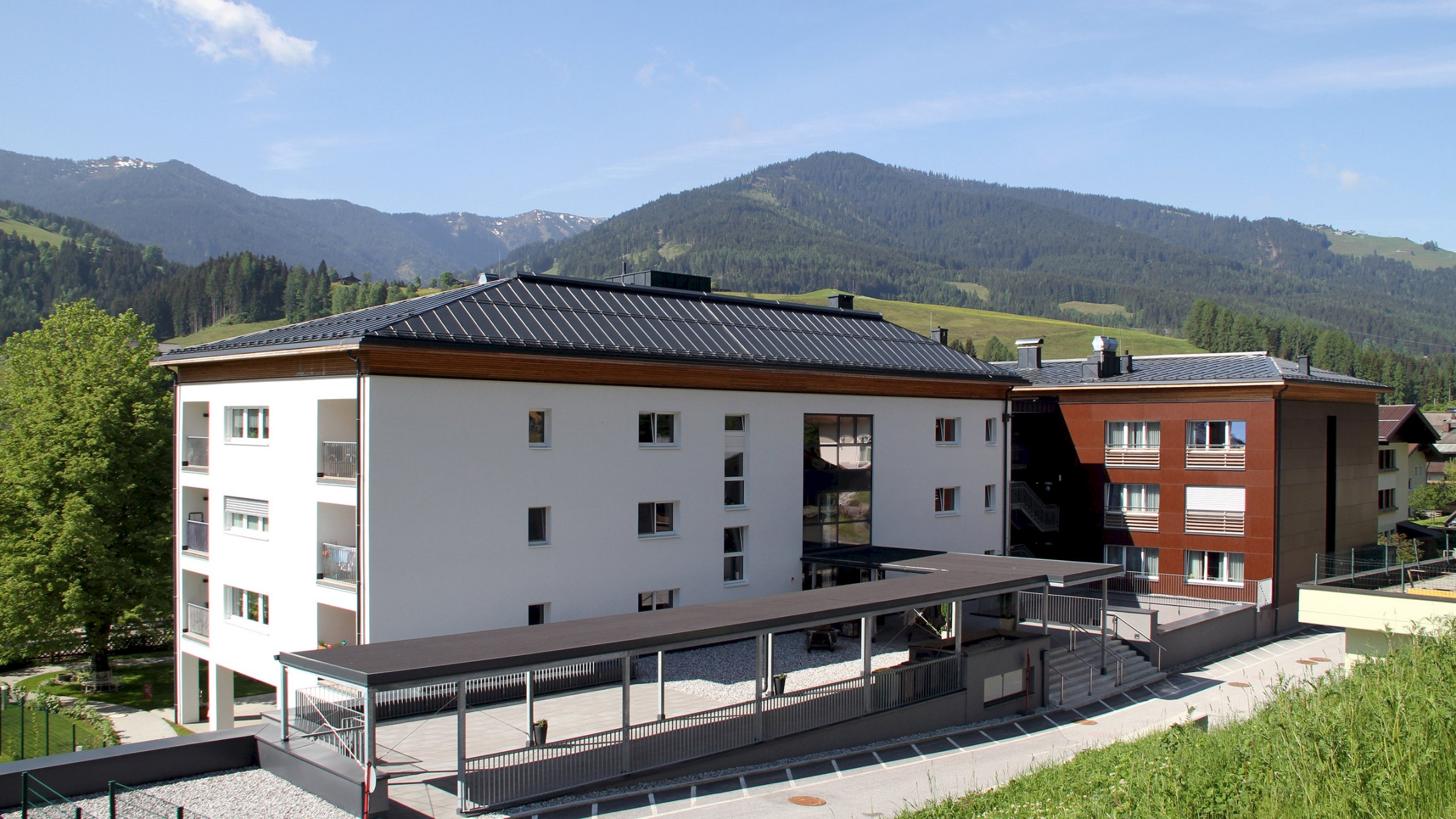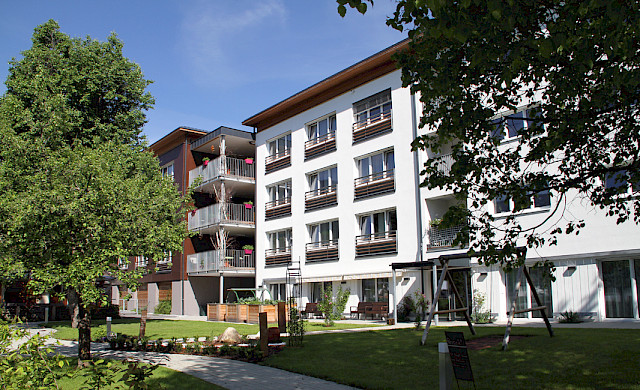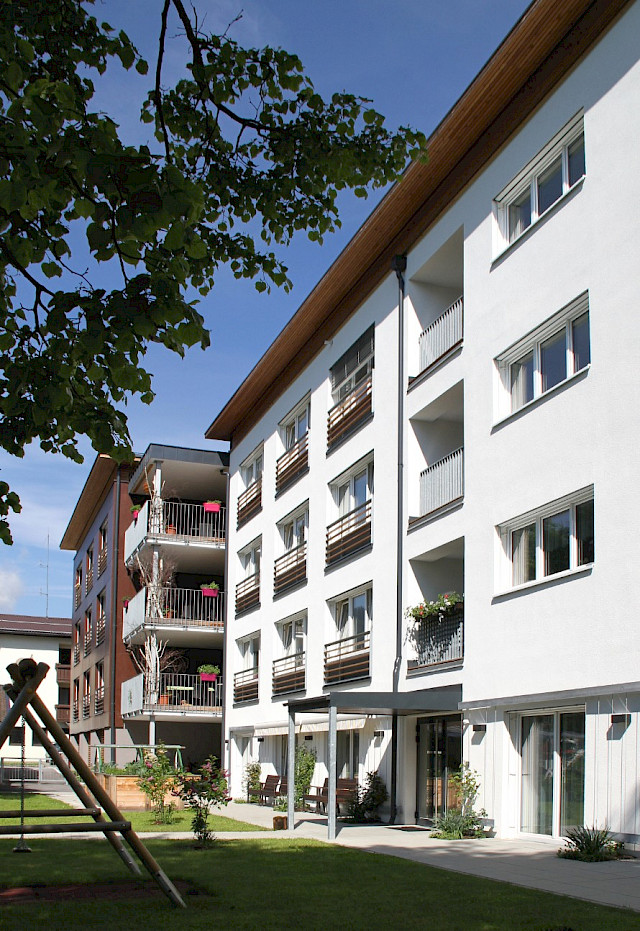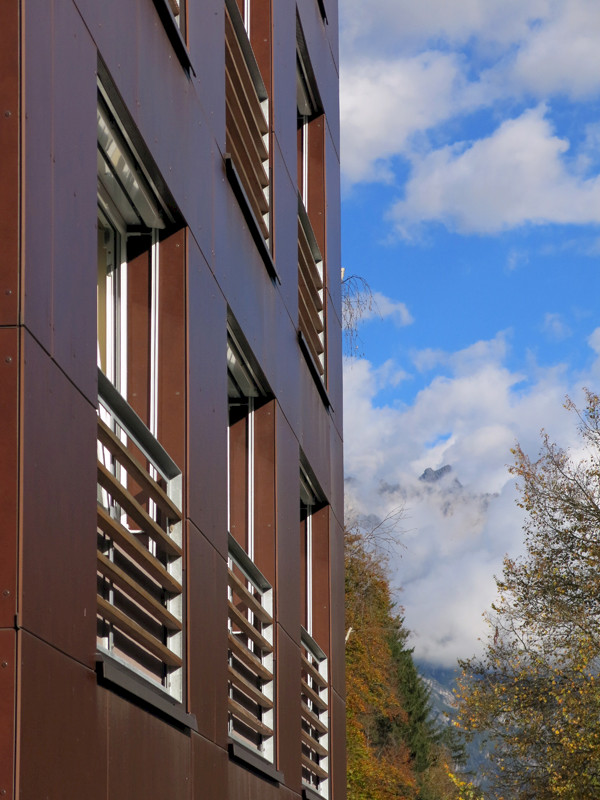
Leogang Senior Citizens' Home
Urban Planning Concept / Design Approach
The project fundamentally attempts to maximize the existing building structure of the retirement home, so that the area to be developed can be kept as small as possible. The new building will be constructed to the west in the gap between the ice hockey rink and the construction yard. This will fill the area that is difficult to use as open space, and close off the development in the form of a sensible urban development. This makes it possible to keep the area of the public swimming pool completely free of construction measures.
Functional Concept / Access
The required functions are separated into public and private areas. The public functions, such as administration, nursing baths, multi-purpose/prayer room, day care, etc., will be located on the lower floor (ground floor from the south) of the existing building. The private residential units are located on three identical, primarily newly constructed floors above the basement. This ensures that the new building dimensions can be kept as small as possible. The rooms of the residential units are oriented to the east, south, and west. Some are grouped around a central living area with light from two sides, and some are accessed via a short corridor to accommodate the different needs of the residents (extroverted, introverted). Additional required general functions will be built in a new underground structure on the north side of the existing building, with areas requiring lighting, such as the kitchen or multi-purpose room, receiving natural light via a light well. During the renovation, the existing walls will largely be retained or adapted to the existing functions through minor structural changes. The largest intervention in the existing building is the installation of a bed lift, which directly connects the three residential floors with the general functions of the basement. This makes it possible to retain the existing staircase and passenger lift while maintaining the required escape route lengths. The required parking spaces are mostly located in an open parking deck directly on Spitalgasse in the basement (ground floor from the street). Delivery and collection (meals on wheels, etc.) are also organized via this open area. The phased implementation of the construction project ensures the continuous use of the existing retirement home. As a first phase, the new west-facing building and the underground north-facing structure can be constructed, provided the entrance is temporarily relocated to the south side. After completion of the new residential units and relocation of the residents, the conversion work can begin on the existing building. A later or simultaneous extension of the existing building to the east by approximately 6 m will enable the construction of nine additional residential units for assisted living in the remaining building. This expansion will provide the retirement home and day care center with a spacious covered terrace facing the swimming pool. The outdoor areas are arranged on the south and east sides, offering differentiated spaces. At the higher level of the entrance, there is a discreet area with play and seating areas and a good view of the swimming pool. An external staircase leads to the covered terrace area and further to the south-facing garden with walking paths and tall, shady vegetation.
Facade Design / Materials / Alternative Energy
The facade design supports the intention for →LEGIBLE between renovation and new construction, as well as →STRUCTURE OF THE BUILDING MASS. Therefore, the construction of the new building as a prefabricated timber structure is proposed. Alternative energy sources such as geothermal energy, solar energy for domestic water and partial heating, rainwater harvesting, photovoltaic cells, etc., will be used to support the main systems.


