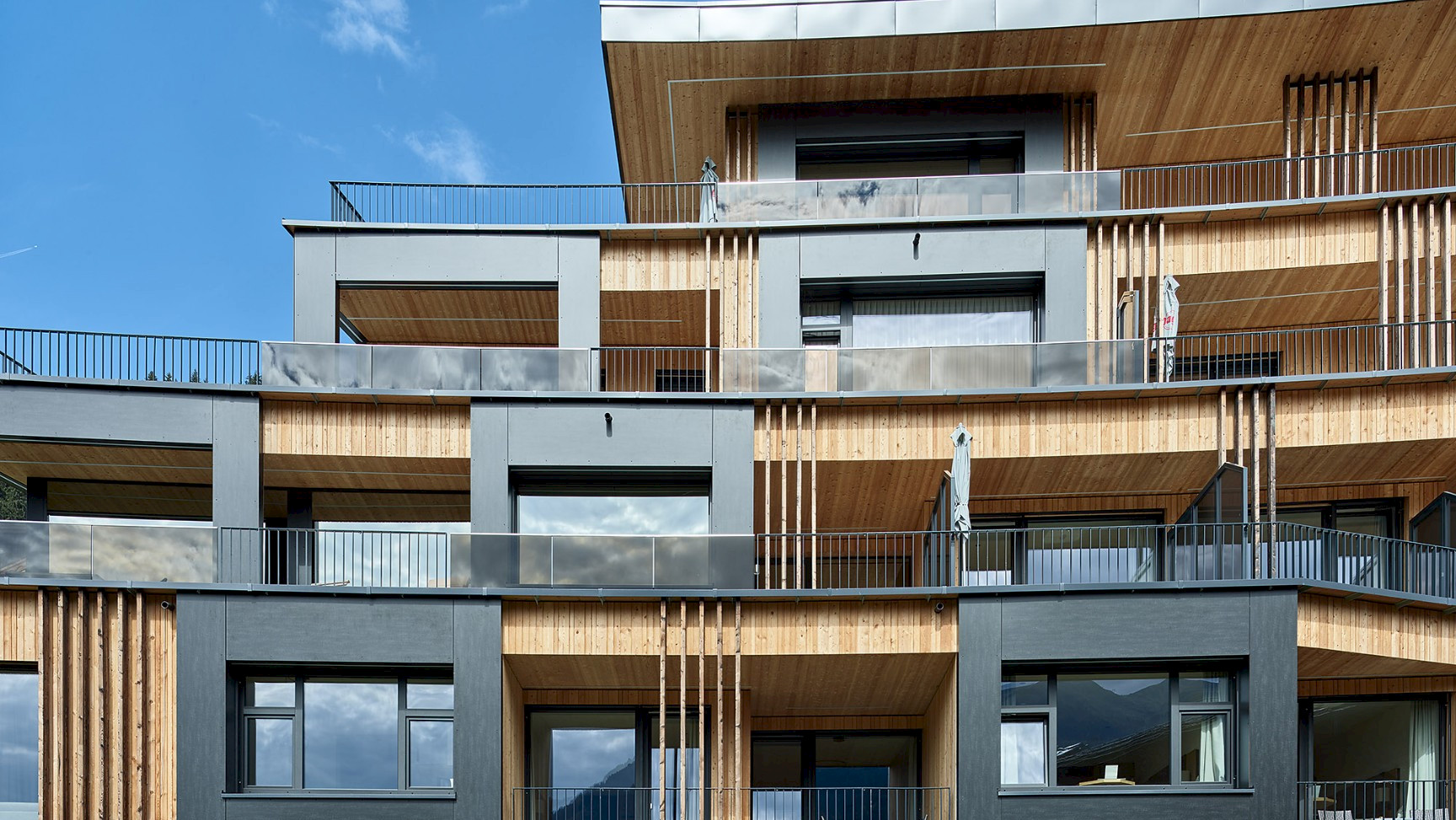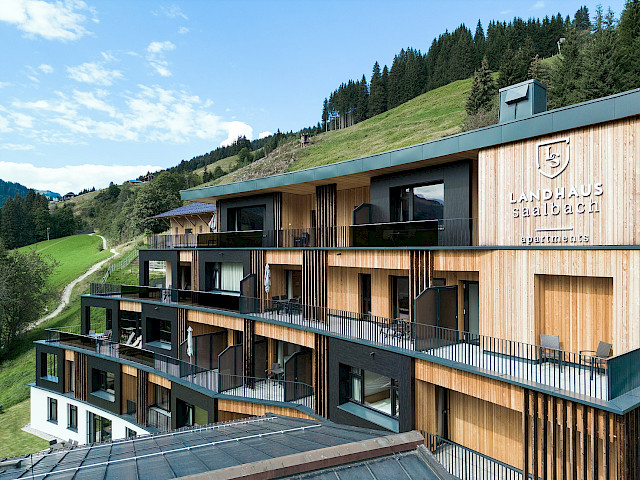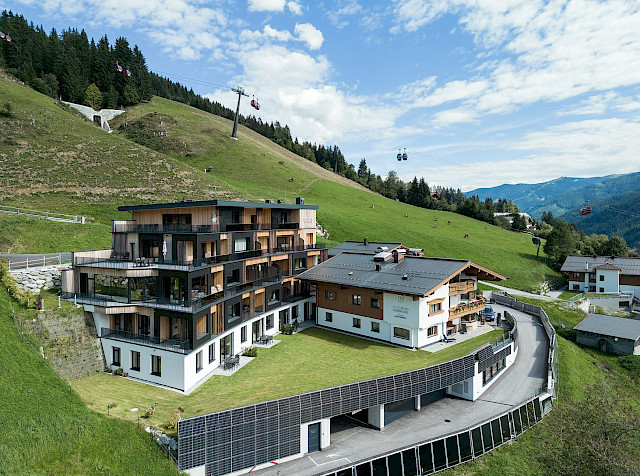
Project information
Landhaus Saalbach
The existing Landhaus Saalbach was expanded with a new building. Apartments and rooms were planned that function separately from the units in the existing building. In the basement, in addition to the technical rooms, storage rooms, and garbage storage, an underground garage for 28 parking spaces was built. Furthermore, the existing breakfast room was expanded and enhanced with views of the impressive mountain scenery. In addition to the special spatial qualities in the wellness and living areas (including panoramic saunas), the building was also equipped with sufficient photovoltaic panels in terms of sustainability.
Location: Saalbach
Start of construction: August 2020
Completion: July 2021
Usable area: 1.410 m²
Enclosed volume: 7.000 m³
Category: Tourism
Images: Bruno Klomfar©
Bilder
Image copyright: (© Bruno Klomfar)

