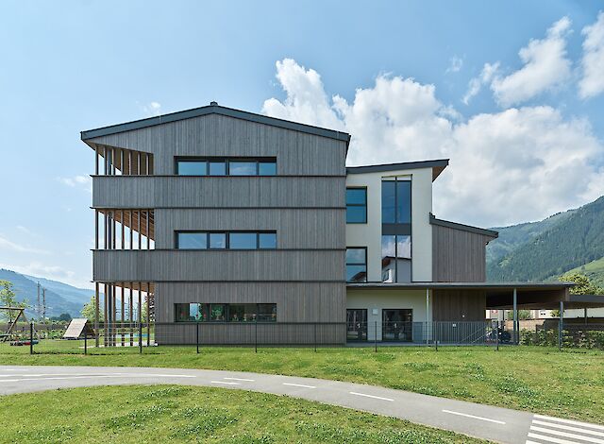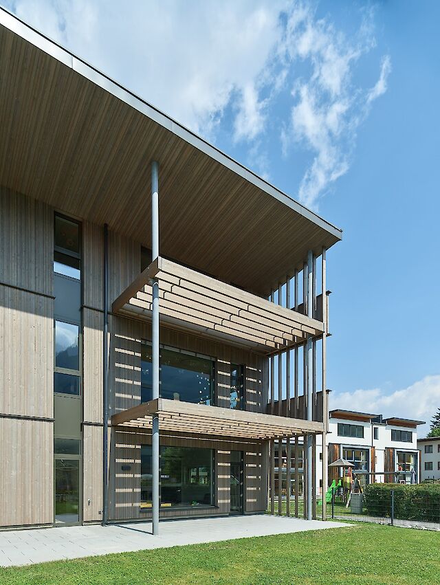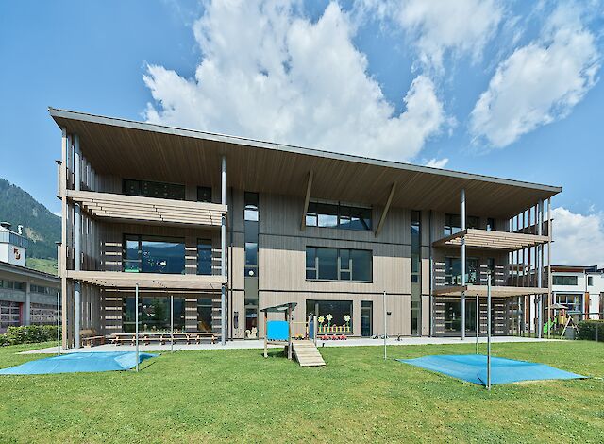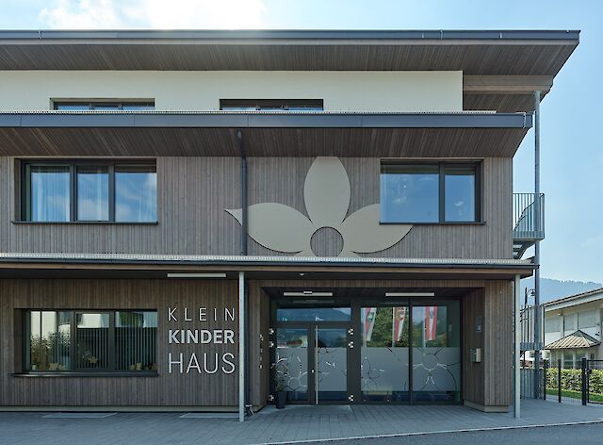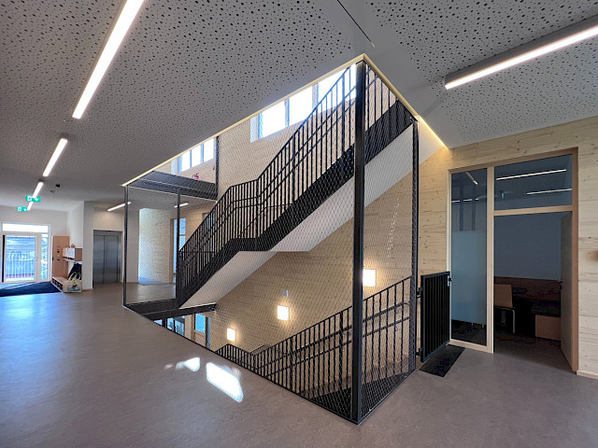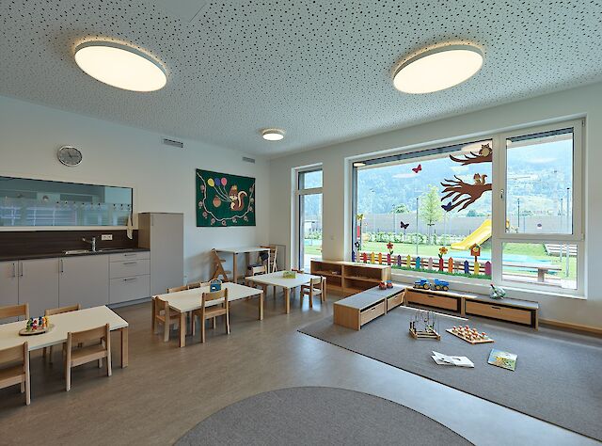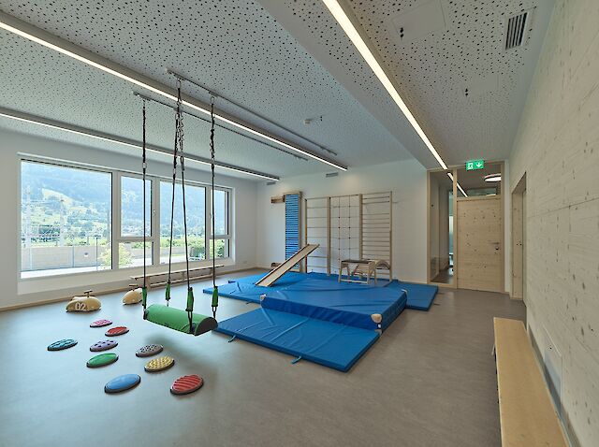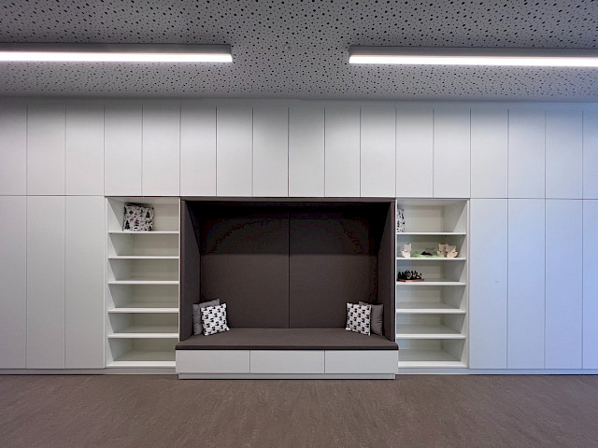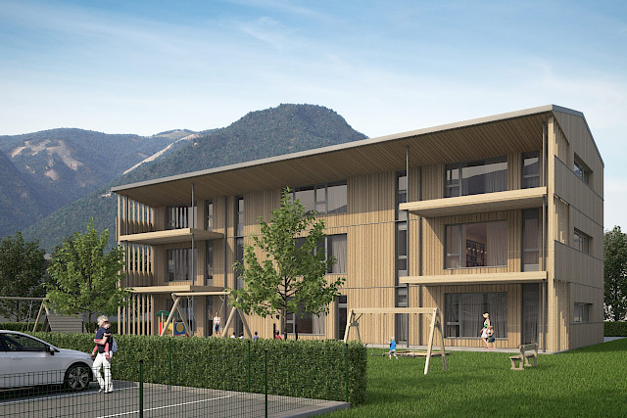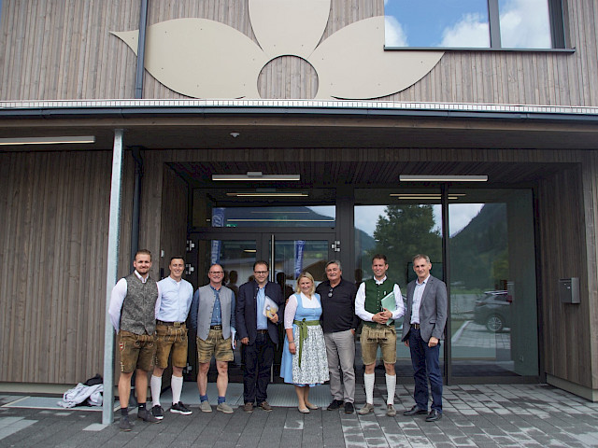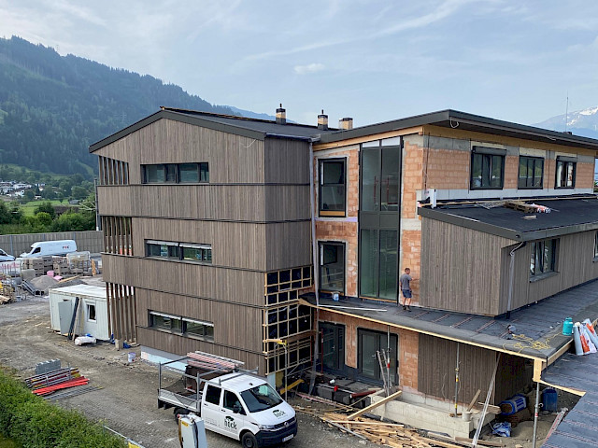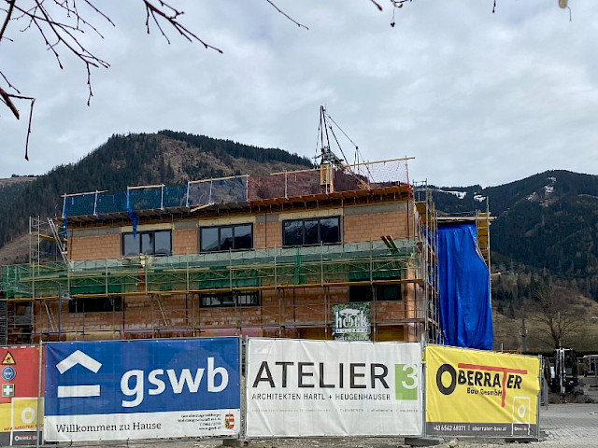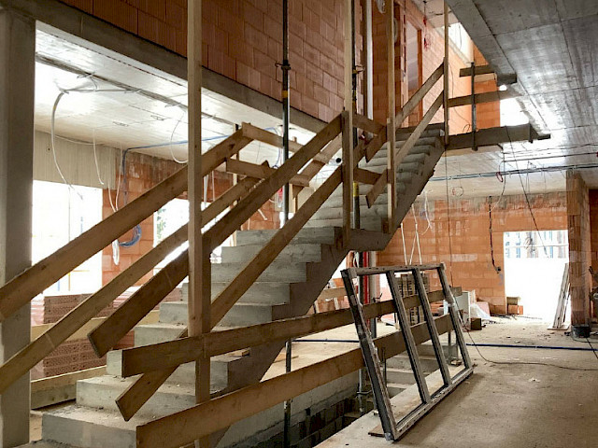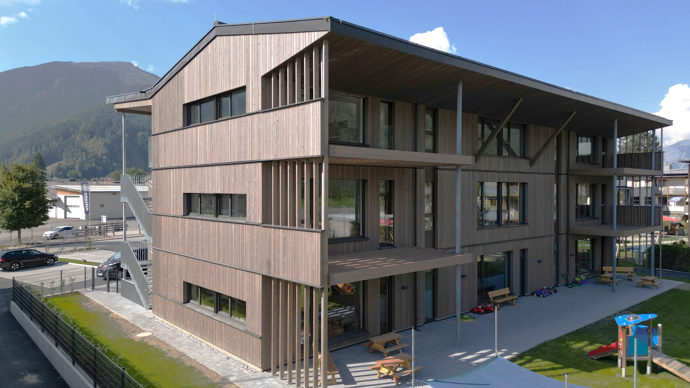
Kindergarten KIGA+
A new, additional building for toddler and playgroups is being built in the immediate vicinity of the existing kindergarten.
The design is divided into three sections, each structured by its height and the rhythm of alternating pitched and pent roofs.
The entrance area with covered bicycle parking spaces, the driveway, and the main entrance are located on the west side of the property. The interior access, with its play corridors and cloakrooms on each floor, is located in the central section, while the group rooms, with adjoining wet rooms and direct access to the open spaces and balconies, face east. A movement room is located between each of the group rooms, accessible from both sides. The play corridors were dimensioned larger than the minimum dimensions, allowing for a variety of uses – providing space for children's development.
The kindergarten director's office on the ground floor overlooks the entrance area, and the dining room has direct access to a terrace.
The above-ground floors are connected via stairs and generous ceiling openings in the play corridor area. This allows natural light to flood the building core – enabling vertical communication. Functional and staff rooms are located on the west side of the first floor.
The entire building is accessible via an elevator. An external staircase is located on the south side as an additional access and necessary escape route. In addition, the cloakrooms on the upper floors can be reached directly via this staircase.
To prevent overheating in summer, fixed sun protection slats are planned for the windows of the group rooms. These can subsequently be converted into balconies, allowing the play area to be seamlessly extended outdoors.
Gemeinde Maishofen
BAUTRÄGER:
gswb Gemeinnützige Wohnbaugesellschaft mbH
BAUUNTERNEHMEN:
Oberrater Bau GmbH
STATIK:
DI Christian Trauner ZT
PLANUNG & HKLS, ELEKTRO:
equadrat engineering GmbH
BAUPHYSIK:
Ingenieurbüro Gappmaier
BRANDSCHUTZKONZEPT:
Golser Techn. Büro GmbH
GEOTECHN. UNTERSUCHUNG:
GWU Geologie-Wasser-Umwelt GmbH
BAUSTELLENKOORDINATION:
WE-Bau Bauunternehmer GmbH
ZIMMEREI:
Höck Holzbau GmbH
