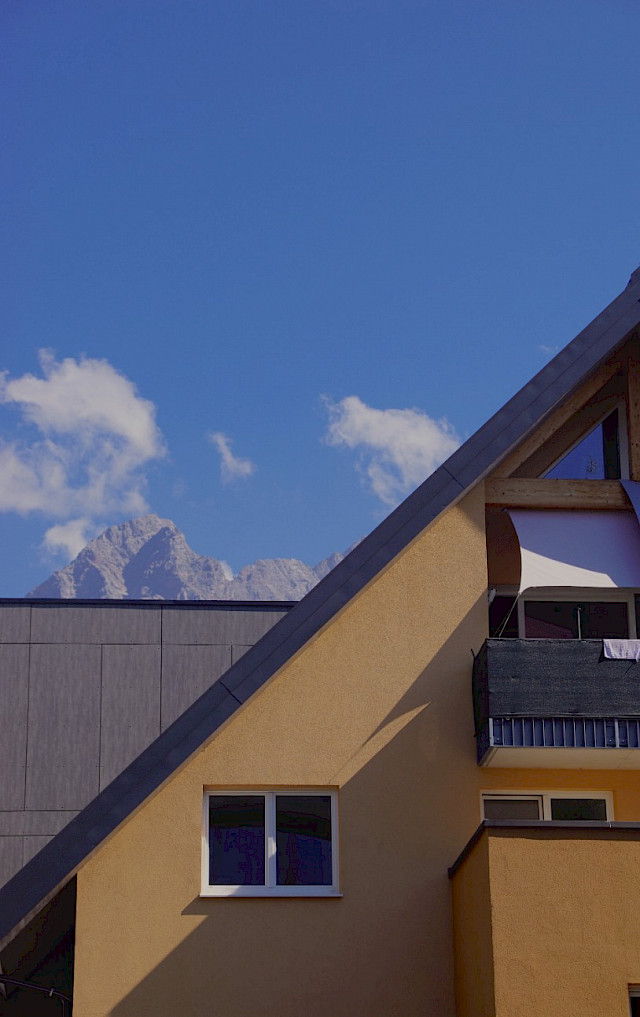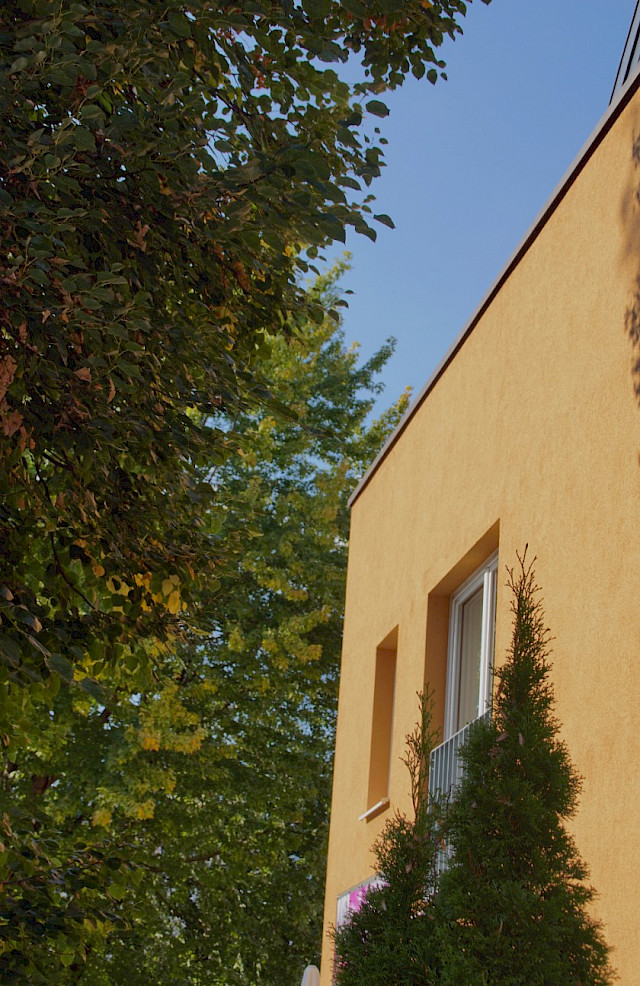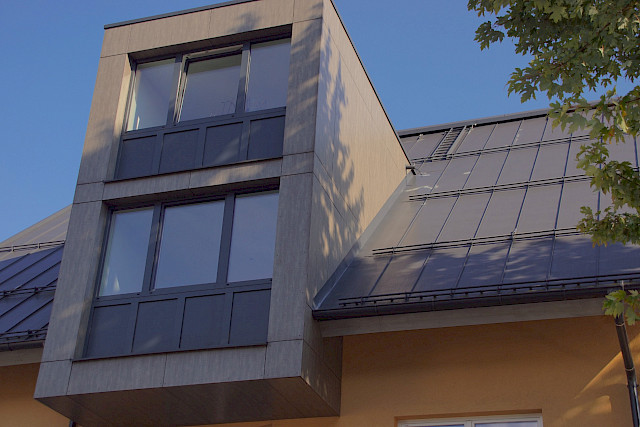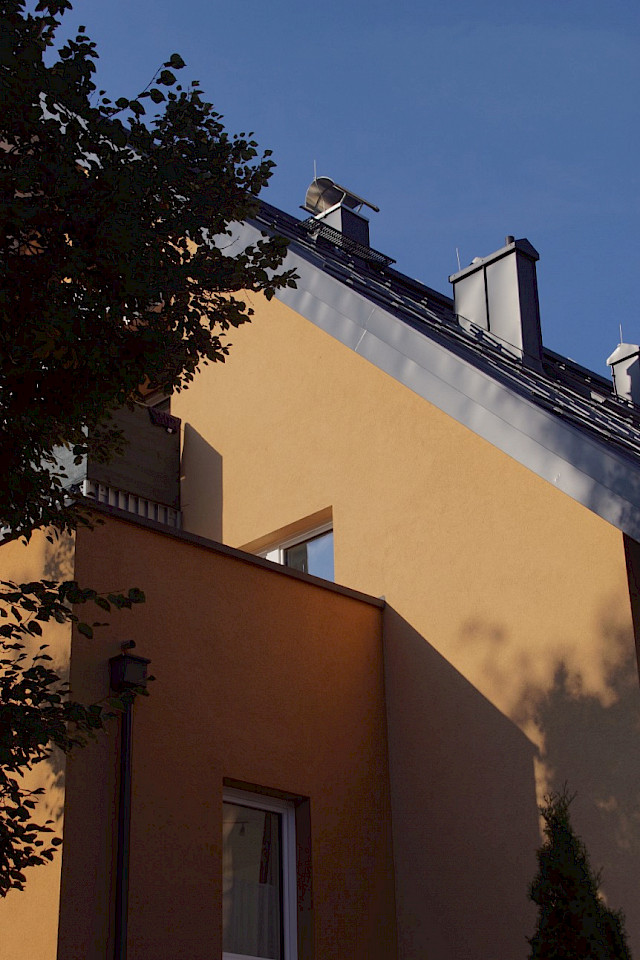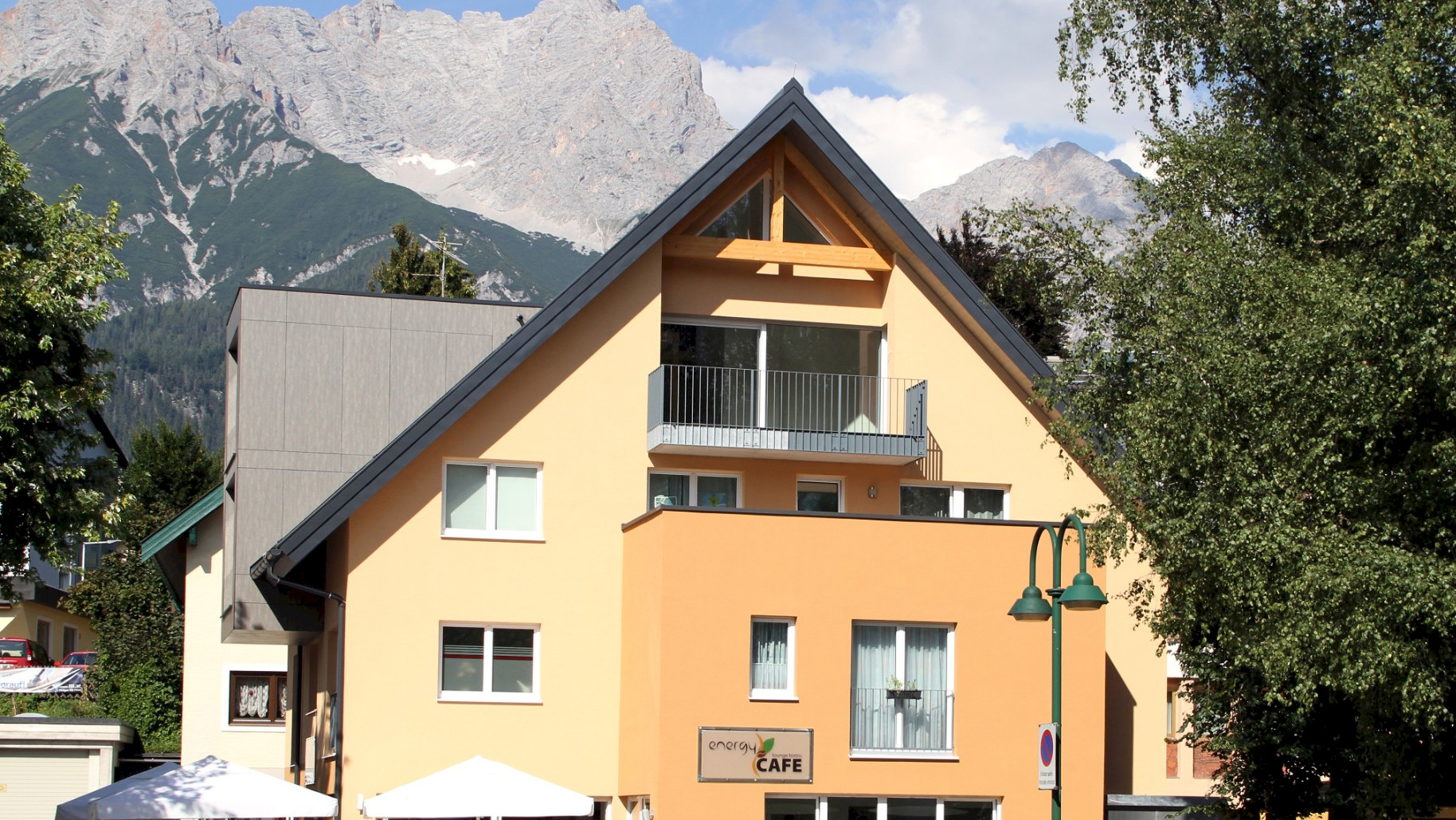
Hillebrand residential and commercial building
The Hillebrand residential and commercial building was newly built in the center of Saalfelden. On the ground floor, a café with approximately 50 seats (83 m²) was created, along with ancillary rooms and a small bar with a cake display. The restrooms are accessible directly from the dining room via an anteroom. The new entrance to the café is wheelchair accessible from the northwest. On the first floor, next to the general practitioner's office (approx. 86 m²), there is an apartment. The second floor houses a private apartment and two small student apartments. The attic also houses a private apartment. The southwest-facing sun terrace will be furnished with lounge furniture and decorative planters and will seat approximately 30 people. The terrace can be accessed either directly from the outside or from the inside via sliding panels.
