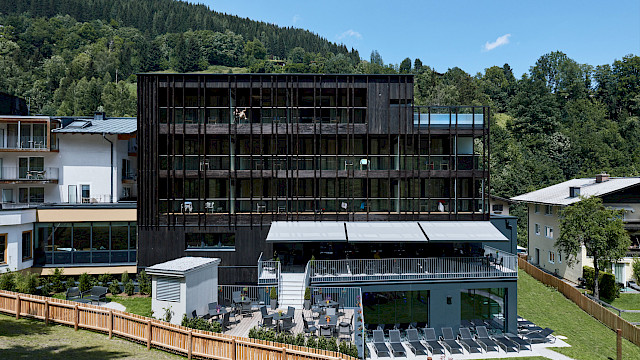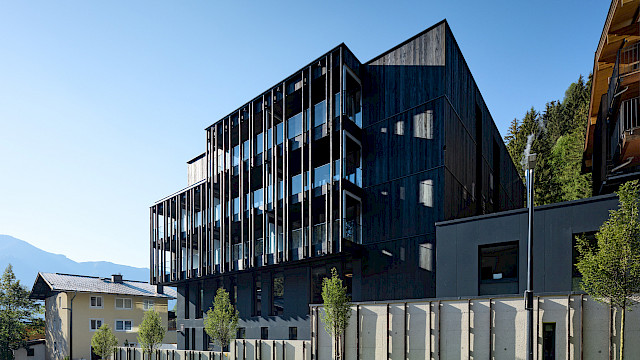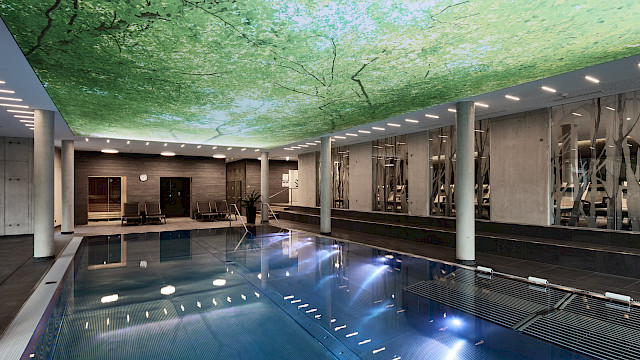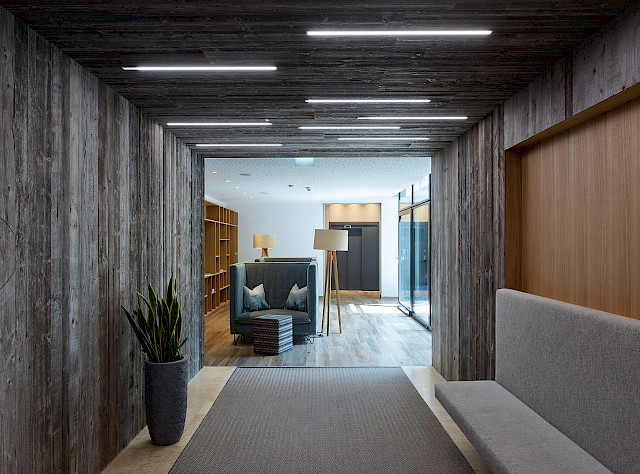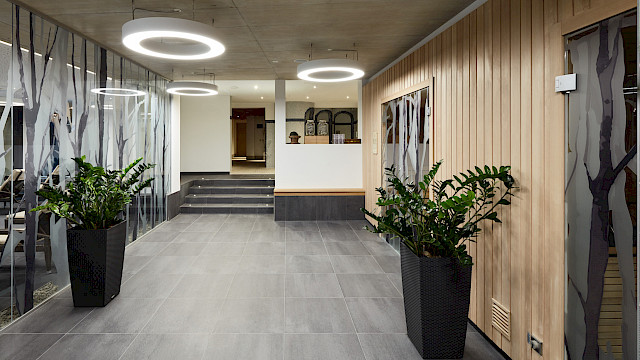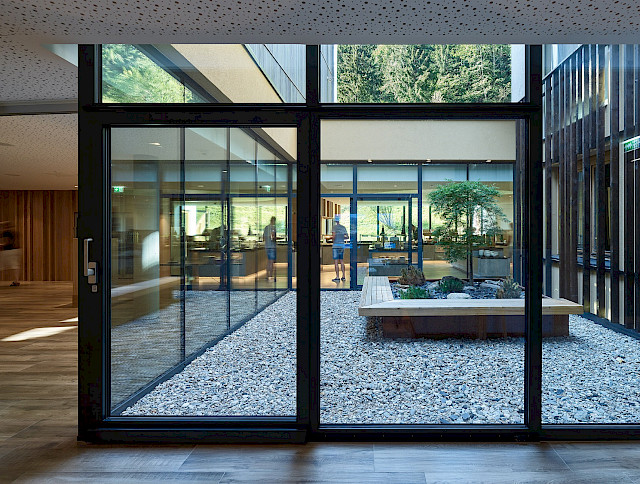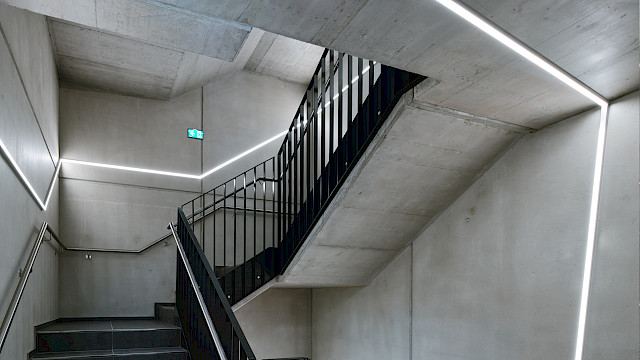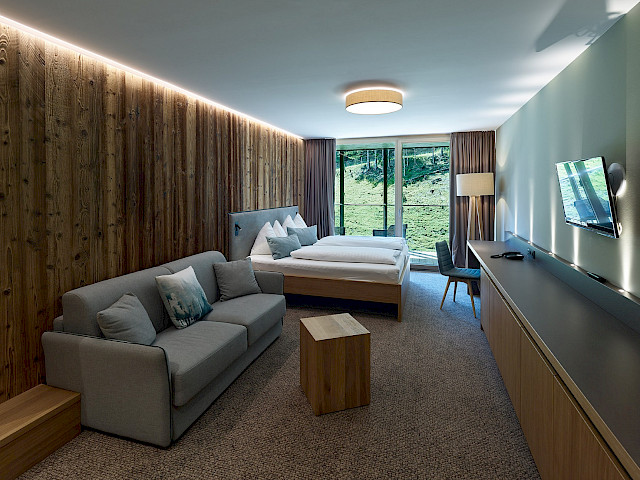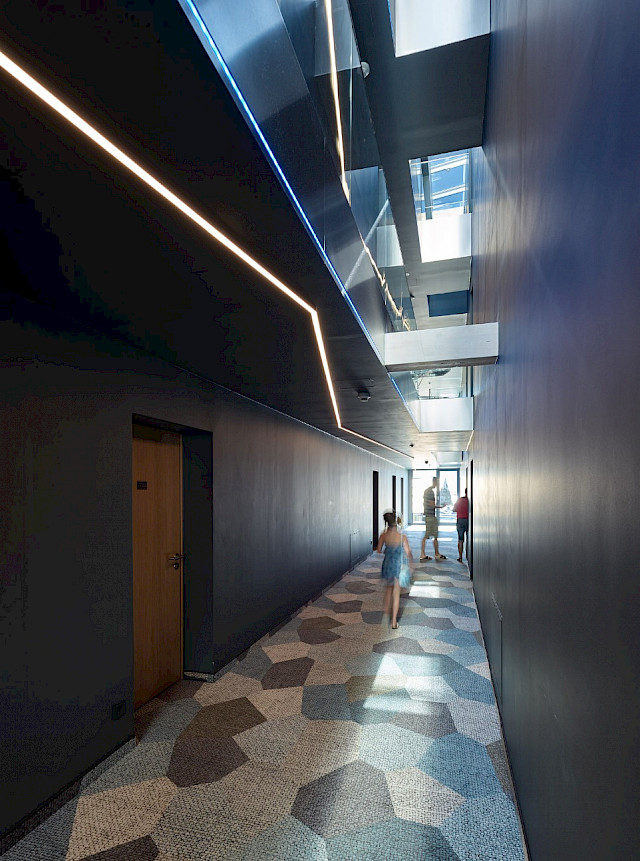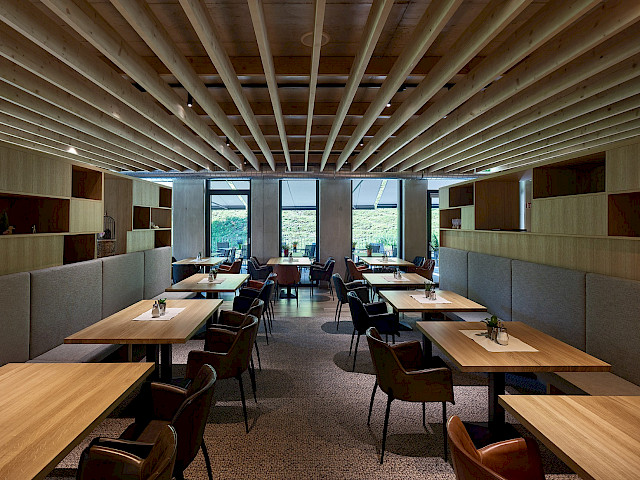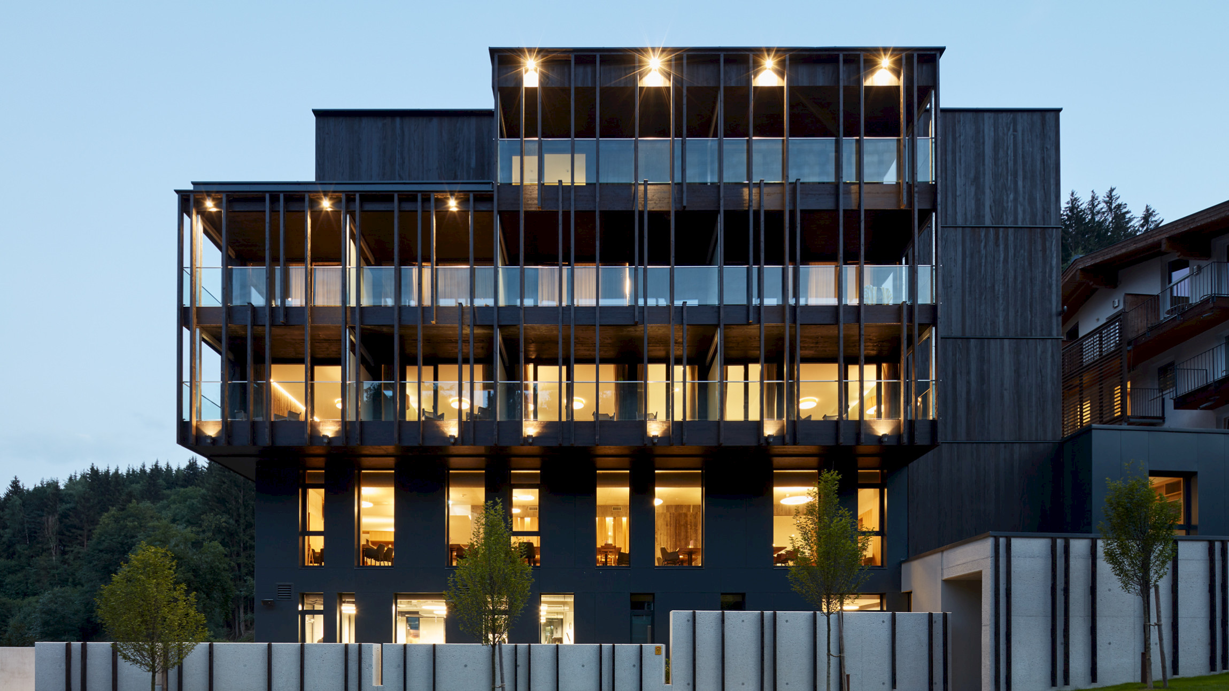
Expansion of the Hotel Waldhof
The existing hotel was expanded to include a wellness area and 20 double or family rooms. The particular challenge was that all functions were housed in a separate new building, which, once connected to the existing building, should "dock" naturally and clearly with it. The existing building was largely to be preserved, but was ultimately fundamentally remodeled because the temporal components of the various areas would have been too obvious. The connection between the new building and the existing building was solved both underground by a spacious connecting corridor, similar to a village alley, and above ground by a connecting market square. Along the "alley" in the basement, there is always something to see, similar to an old town, such as commercial premises (display cases), bridges (ramps with wooden planks), or fountains (water basins) with running water. On the ground floor, the "marketplace" (the new buffet) and a light well serve as a connecting element to the existing building.
The design goals for the entire complex were:
- Orientability
- Legibility
- Timelessness
- Spatial experience
- Authenticity
