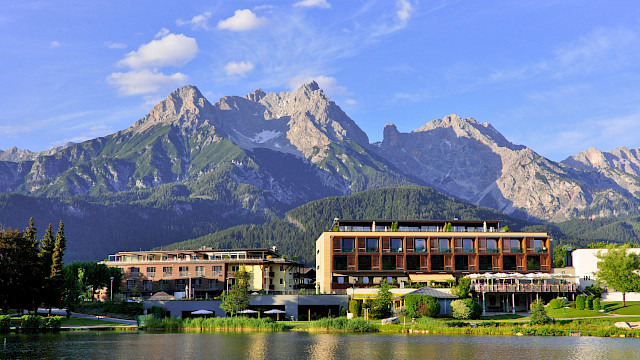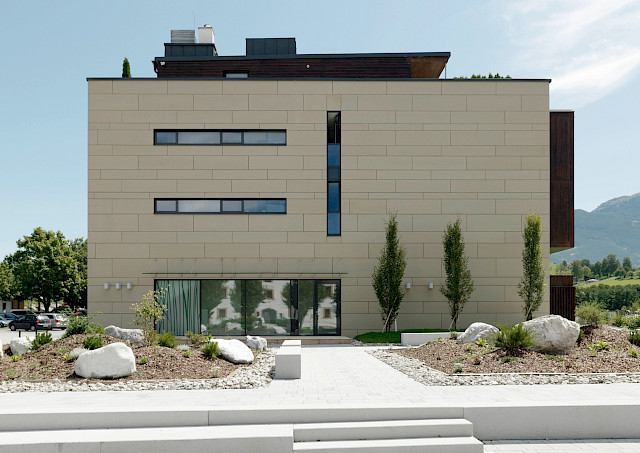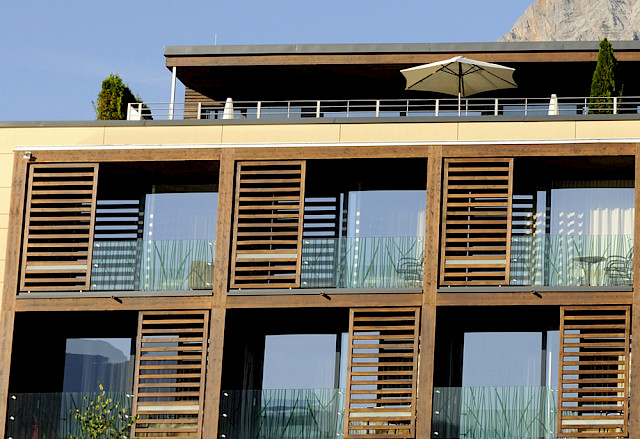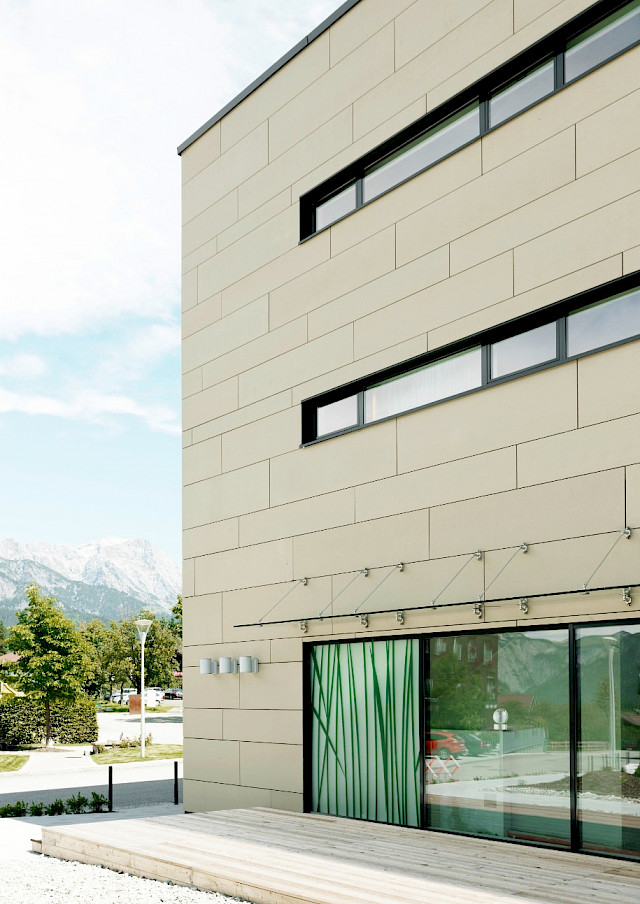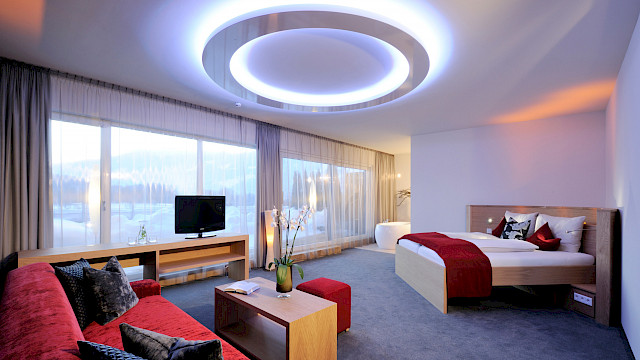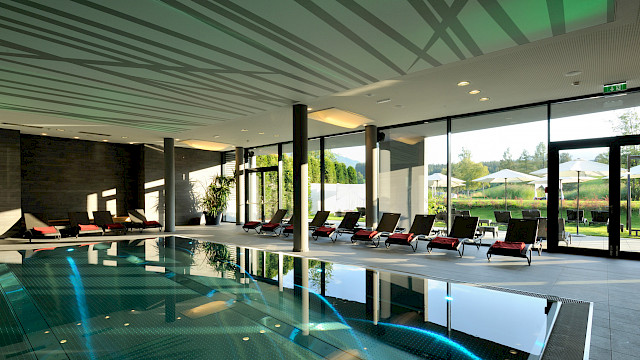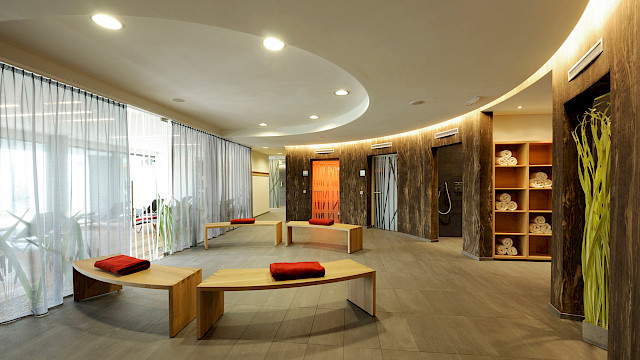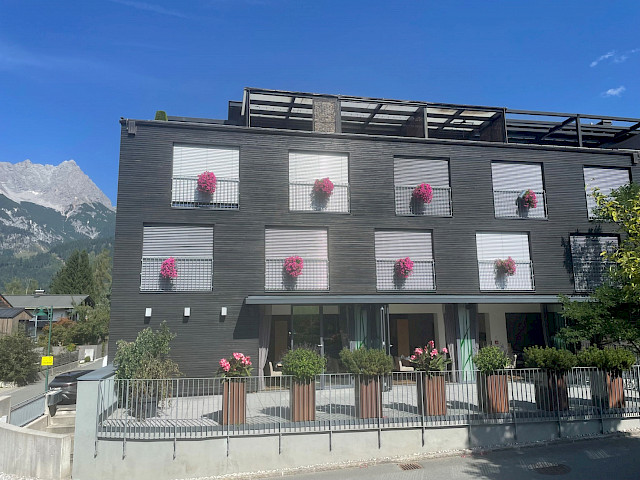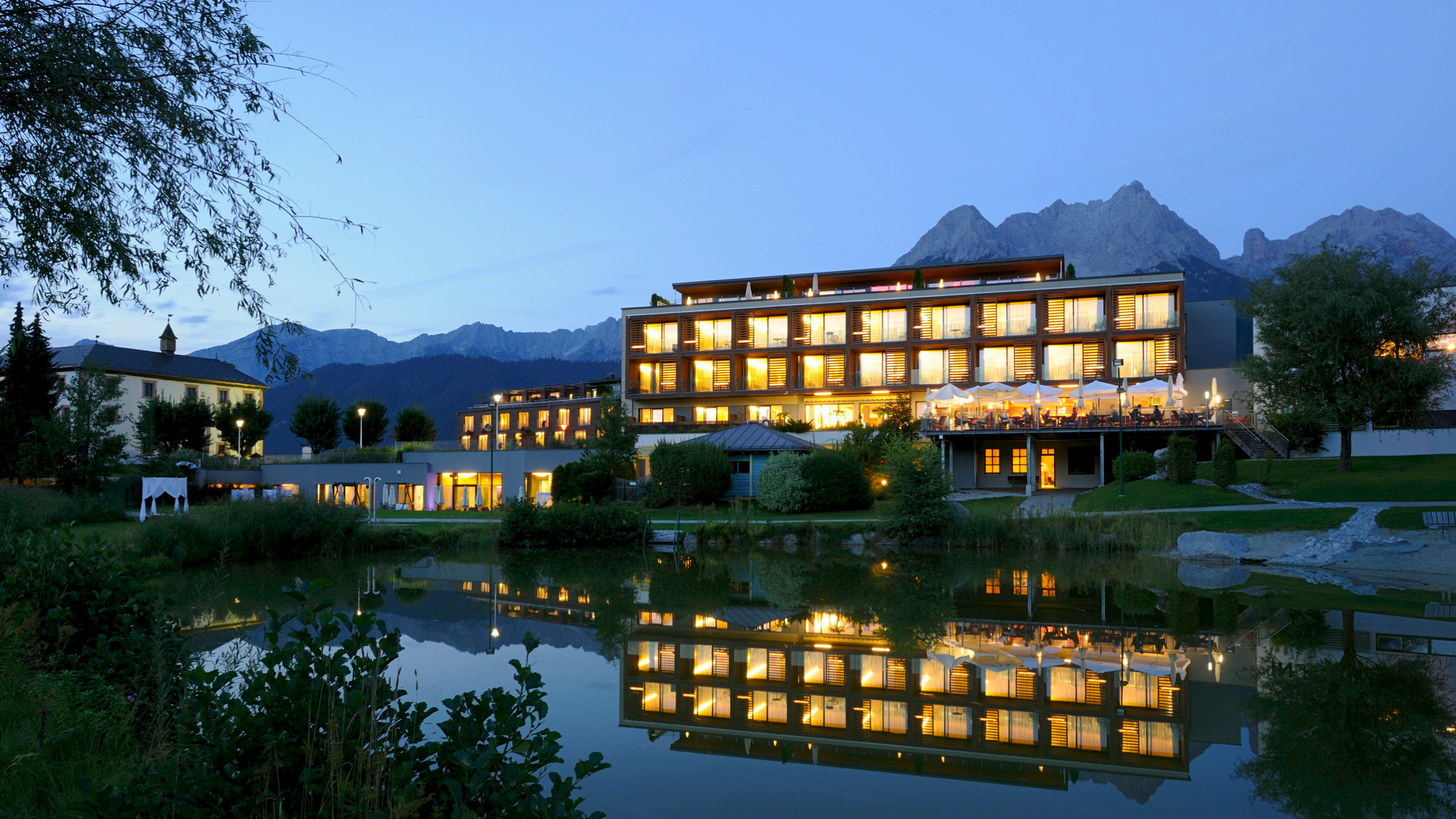
Expansion of the Hotel Ritzenhof
The task was to expand the existing hotel to include guest units and a wellness facility. The features required by the client included 58 double rooms, 8 family rooms, 4 luxury suites, a hotel bar, an à la carte restaurant, a hotel restaurant, 2 seminar rooms, a spa with an indoor pool and beauty center, and guest parking.
Bilder
ARCHITECTURE AND DESIGN CONCEPT:
The particular challenge was that all facilities were divided between two buildings, yet the functions had to be legible and coherent, and guests had to be able to find their way around easily.
The task was solved by connecting the two buildings via a spacious underground passageway, similar to an interesting alleyway in an urban space. Along this alley, similar to an old town, there is always something to see, such as fountains (= a water basin with a light well), shops (= display cases of local businesses), bridges (ramps with wooden planks similar to a suspension bridge), or meeting places (= seminar rooms).
You are guided through a massive stone wall, which serves to make all functions legible, allowing you to orient yourself naturally even without signs on the wall.
Halfway between the buildings, along the stone guide line, you reach the spacious spa complex and access to the lake. Due to the green terrain, the swimming and sauna complex, sunbathing lawn, and Ritzensee lake are all at ground level.
A key design objective was to lend the hotel complex authenticity, meaning that existing features such as the lake landscape, mountains, sun positions, etc., were to be incorporated into the design. This ensures that the complex is 100% designed for this location and is irreplaceable, thus supporting the company's architectural approach to achieving a unique selling point. Another objective was to design a hotel complex that isn't influenced by current design trends, but rather will still be contemporary in 10 or 20 years, when trends are new again.
This requirement is met in the project by using as few materials, colors, and various design elements as possible, so as not to overwhelm the eye of the guest or viewer, and to keep people at the center. This creates spaces that will still be interesting 20 years from now. This means that architecture should be created in which time is irrelevant, because the design is restrained and timeless.
Three dominant features offered themselves for intensive use in the design.
- The Ritzensee, with its idyllic shoreline landscape, walking path, and, above all, reed growth. These reeds became an important design element, which can be found throughout the complex in various forms and representations. For example, reed motifs can be seen on glass partition walls, balcony railings, illuminated ceilings above the indoor pool, on carpets in the guest units, and on backlit glass at the reception desk and hotel bar. The reeds.
Even the hotel logo, stationery, and hotel staff clothing should not be excluded in order to convey and convey this characteristic. - The Stone Sea.
The mighty mountain range is a dominant feature of the entire region and the Saalfelden Basin and naturally had to be taken into account in the design. There are numerous views from guest rooms that practically incorporate the massif into the interior. The views of the lake and mountains (lake room + mountain room) practically anchor and ground the complex in its surroundings. - The public square between the buildings is bordered by the main building and the new building of the hotel complex, as well as by "Schloss Ritzen." The fourth side offers a view of Lake Ritzen. The beautiful historic building (Ritzen Castle) dating back to the 14th century, which houses the local history museum, gives the square a very special character. No one would guess that the heart of the hotel, the spa, is located directly beneath this square.
The "Castle Square" is designed as an open space with a stone surface, concrete seating steps, and sparse vegetation, facing Ritzen Castle. The goal was to host regular cultural events here against the "natural" backdrop of the lake or the "manufactured" backdrop of the castle.
