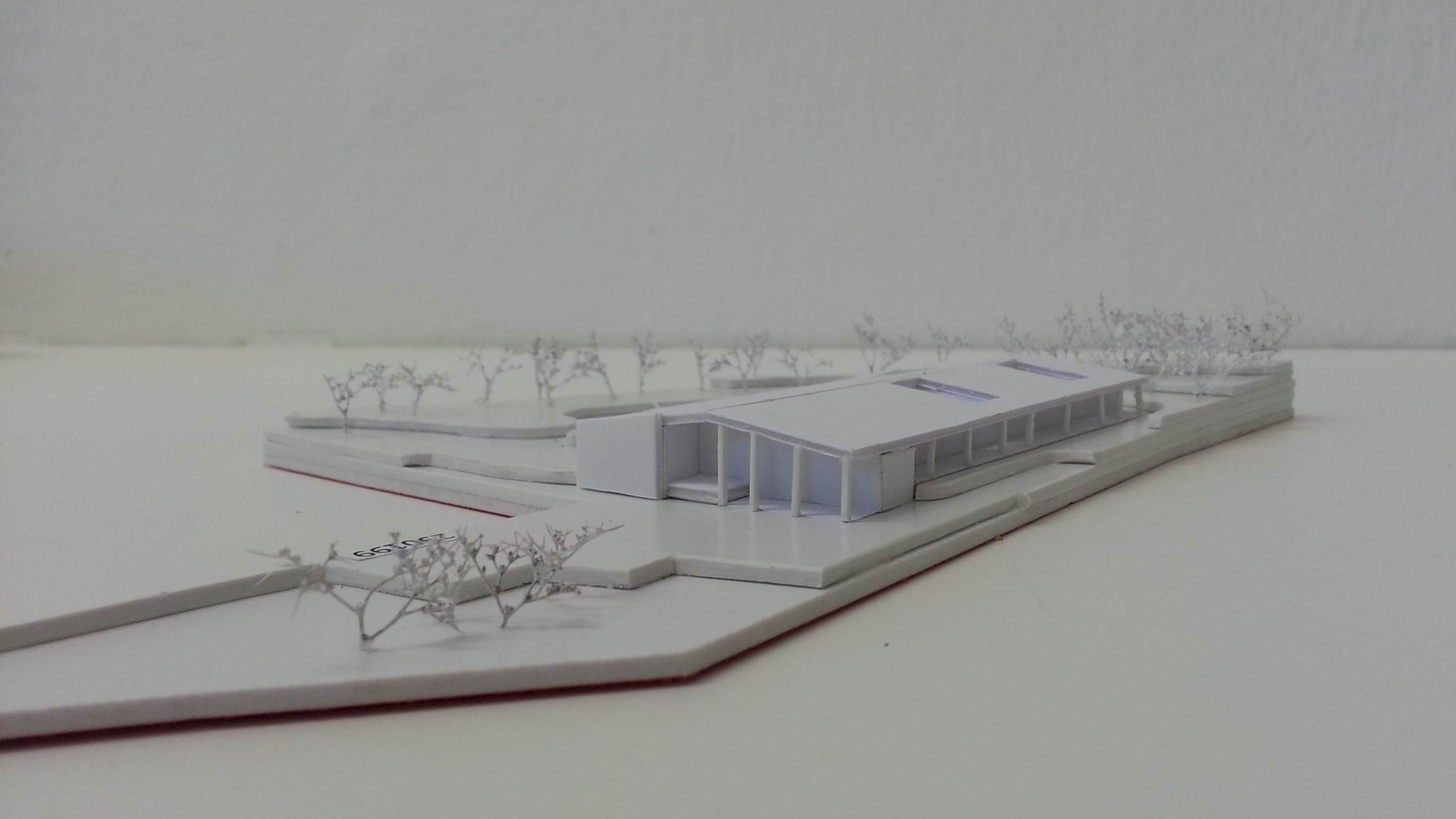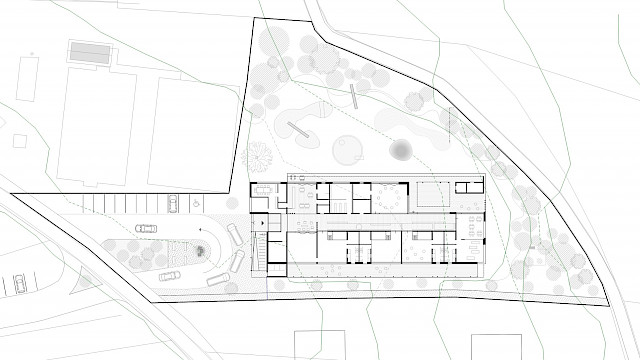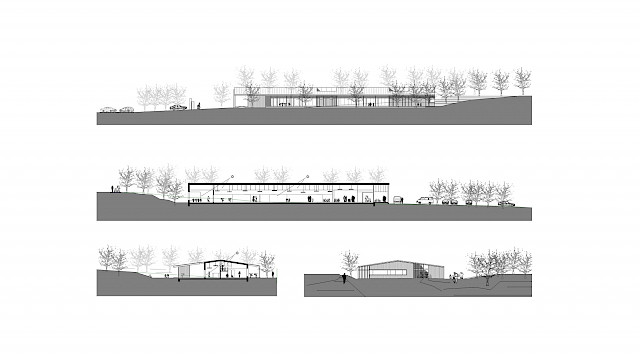
Dorfbeuern Kindergarten
OBJECTIVE
We strive to create a building that, through its attitude and charisma, makes a kindergarten recognizable.
Through authentic features, the children should feel comfortable and be taught the following qualities:
- inviting
- honest
- protective
- manageable
- down-to-earth
- confident
Bilder
BUILDING STRUCTURE and ACCESS
The new kindergarten will be situated as a logical continuation of the external access, facing southwest to northeast. It confidently positions itself within the landscape and, through its position, creates differentiated indoor and outdoor spaces that constantly change through alternating light incidence and views, thus generating different atmospheres. There are covered and open outdoor areas, either landscaped or terraced; there are very diverse play areas such as grassy areas, sandy areas, hilly landscapes, wooded areas, etc. The property is easily accessible via the new road. A spacious, one-way driveway with a dedicated bus lane ensures safe drop-off and pick-up of children. The ground floor level will be raised by two steps, which can, of course, also be overcome via a ramp for disabled access. The building's elevation mitigates the problem of the east wind, as the exterior spaces are located in a protected basin, which is also densely planted with trees. To ensure urban integration with the existing residential development, the adjacent vacant lot to the southeast should eventually be closed according to a sensible concept. This proposal is included in our site plan and figure-ground plan.
ARCHITECTURAL CRITERIA
The building aims to display its functions externally and allow for deep views in and out. The intention is to incorporate elements and atmospheres of the site into the design in order to anchor the building as closely as possible in the existing local structure. These associations should only occur subconsciously in the viewer, thus ensuring a relaxed and natural use of the building. The use of typical forms and materials creates authenticity in the architecture. The building will have a gable roof with slightly varying roof pitches, primarily a result of its internal functions. The projecting, protective canopy on the entrance side makes the entrance more visible, yet the compactness of the building is not disrupted by suspended louvres. The formal language is restrained, but the functions should be recognizable and present themselves externally. Wood is the dominant building material, with a rough-sawn surface on the outside and a planed surface on the inside. The building's load-bearing parts consist of prefabricated solid wood elements, which are provided with high-quality building-biologically sound insulation and vertically sheathed on the outside with untreated or varnished larch or fir sheathing. The interior wood surfaces are clad with three-layer panels.
FUNCTIONS
The building was developed largely based on the sectional plans. The longitudinal section specifies the height of the ground floor to ensure ideal access/driveway conditions, as well as an extremely well-protected outdoor space. The cross-sections show the room heights and lighting in the group rooms and the access corridor. Lowering the ceiling heights of the sanitary and storage rooms between the group rooms creates additional, interesting slits for light penetration. The interior openness, the exterior openness, and the various visual relationships give the kindergarten the appearance of a cohesive organism, deeply rooted in its surroundings. The group rooms are ideally oriented to the southeast. They are oriented both inward and outward. They have covered terraces facing southeast, allowing for outdoor play even in rainy weather. The staff area is located directly at the entrance, offering the best possible view. The first exercise room will have a sliding wall and, together with the foyer and dining room, will provide space for events, Christmas performances, etc. A later expansion to accommodate a new group can be accommodated in the area of the current open terrace without enlarging the building.
OPEN PLAY AREAS
A shared exit in the northwest provides access to the open play area, which, thanks to its diverse range of atmospheres and numerous sunny and shady areas, promises virtually weather-independent garden experiences. The basin created means the main outdoor area is slightly lower than the surrounding landscape and thus very well protected from the easterly winds that occur here. The edge of the basin will be densely planted and is intended to develop into a protective forest, providing the children with a unique adventure play area. Ropes, tree houses, slides, hills, and caves should be found here. There are no limits to creativity here.
ECONOMY and ECONOMY
Thanks to the simple, compact design of the building and the choice of prefabricated cross-laminated timber components for construction, an economical and sustainable balance sheet for the kindergarten is expected. From various economic perspectives, such as low energy consumption during production and short construction times, wood is particularly suitable for a public building. Not to be forgotten is the pleasant, healthy indoor climate. From an energy perspective, functional considerations are taken into account through the careful opening and closing of the building, and technical considerations are taken into account through the use of modern alternative energies in an overall concept.

