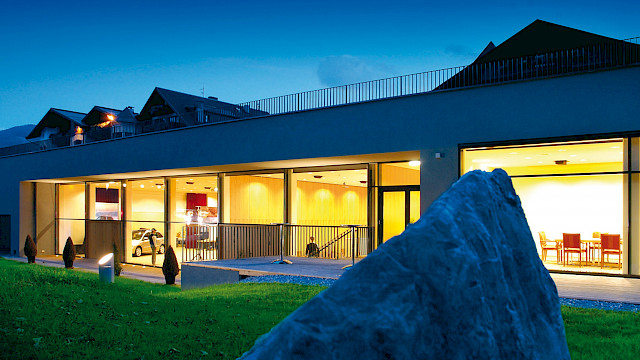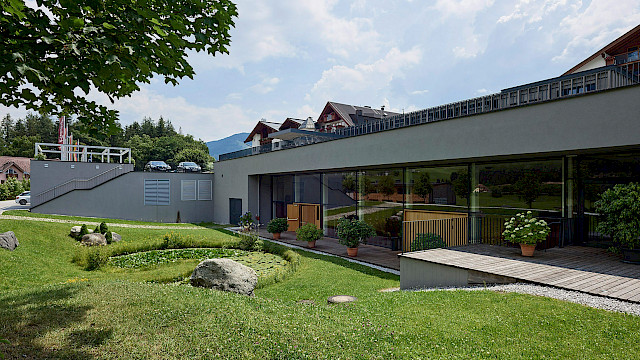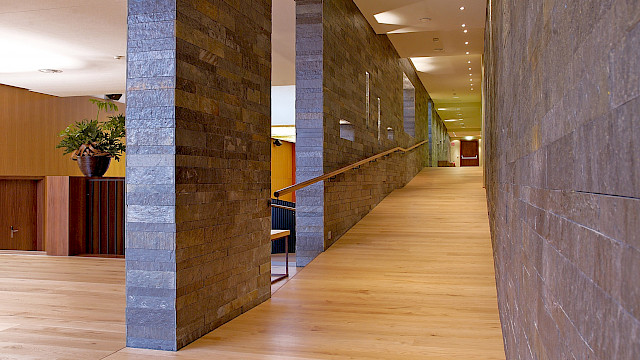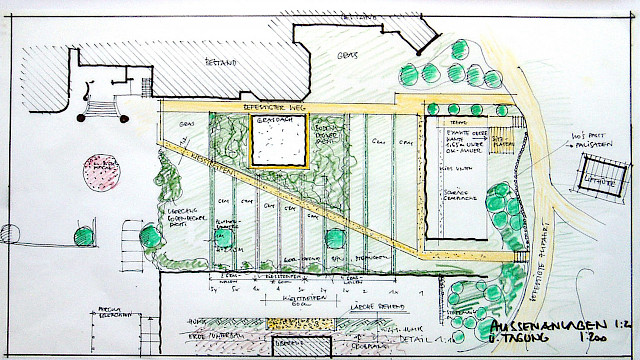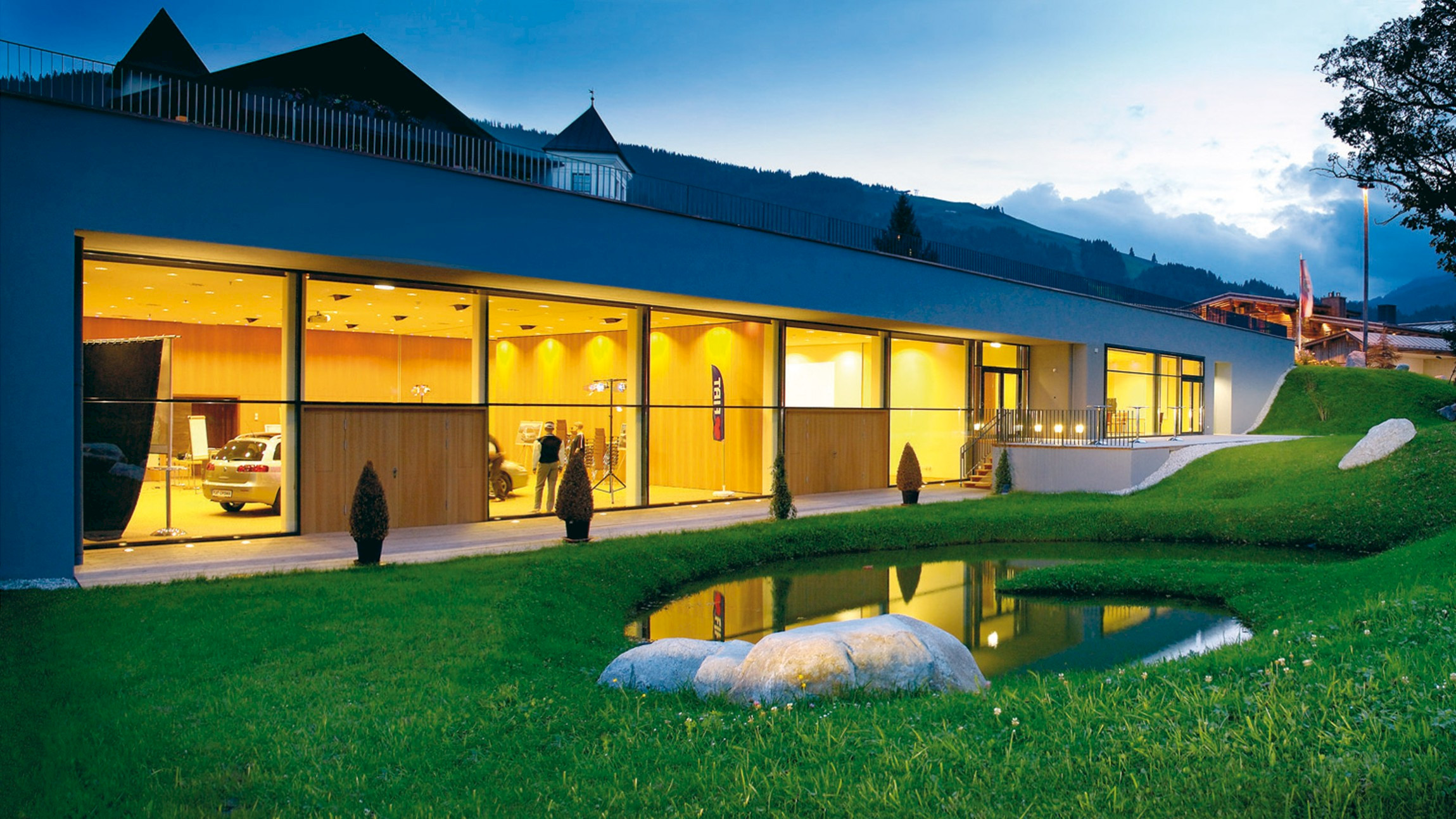
Conference Center - Hotel Krallerhof
The existing hotel complex was expanded to include a conference center (TC) and a garage, and the existing seminar room in the eastern part of the building was converted into a fitness and cardio area (connected to the existing wellness and beauty facility). Furthermore, the complex received a newly defined, prestigious access road, reorganized parking spaces, and an overall outdoor space design appropriate to the hotel's category.
Conference Center: The conference center now includes a large conference room with a maximum of 330 m². This space can be flexibly divided into two rooms of 165 m² each, or two rooms of 110 m² or 220 m². Furthermore, guests have access to 2-3 additional smaller seminar rooms (depending on the division), each measuring approximately 55 m² or 110 m². The conference center was accessed from the ground floor near reception via a newly constructed staircase, as well as directly from the guest units via the hotel elevators and stairs. Access to the conference center is via ramps along a path landscaped with greenery and water, among other things. Adjacent to the seminar areas are ample banquet and breakout areas. Although this floor is located in front of the existing basement, the entire north side, including the large seminar room, is now naturally lit thanks to the favorable topography of the site. An inner courtyard and a lighting structure visible on the ground floor also provide sufficient natural daylight to the interior functions.
Garage: The garage with 80 parking spaces was built in front of the hotel building, on the site of the existing parking lot. The valley-facing facade has open ventilation openings, ensuring the garage is naturally ventilated and well-supplied with daylight. The garage will be accessed at ground level from the new southern entrance, and an internal connection will also be created to the hotel and the conference center.
Fitness and Cardio Area: Instead of the existing divisible seminar area in the eastern basement, a new exercise and cardio area with adjoining rooms, a doctor's office, additional massage rooms, staff rooms, etc., was created. The new location of the sports area creates a meaningful functional connection with the existing wellness area.
Exterior Design: The most important design principle is the integration of the hotel complex with the surrounding green space. A key focus was to minimize the visibility of new building mass. The natural topography favors this intention. Upon branching off from the existing Krallerweg, guests are led to the entrance through a vine-covered stone or exposed concrete wall (bush-cut) or through a green avenue. The area up to the hotel entrance accommodates approximately 60 above-ground parking spaces. In the area to the west (at the conference center), a new hotel park was created for hotel and seminar guests. A densely planted area was created as a structural divider between the newly constructed "Kralleralm" and the Kralleralm. This green space, or green wedge, between the hotel/conference area and the Kralleralm was largely created from existing trees.
