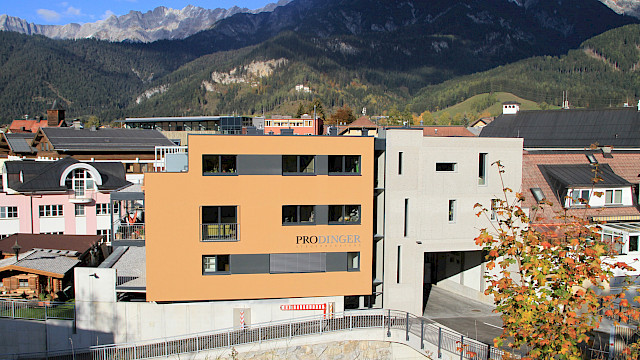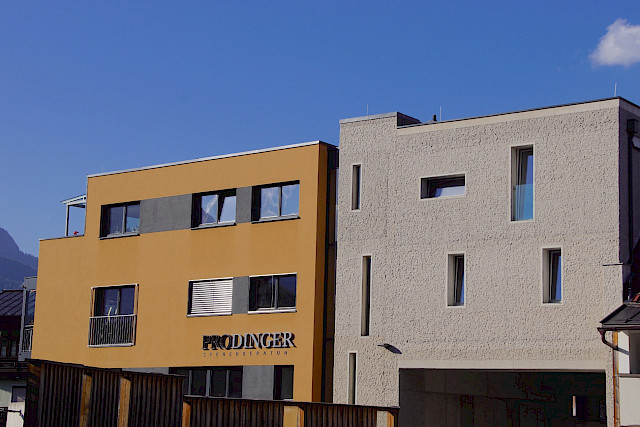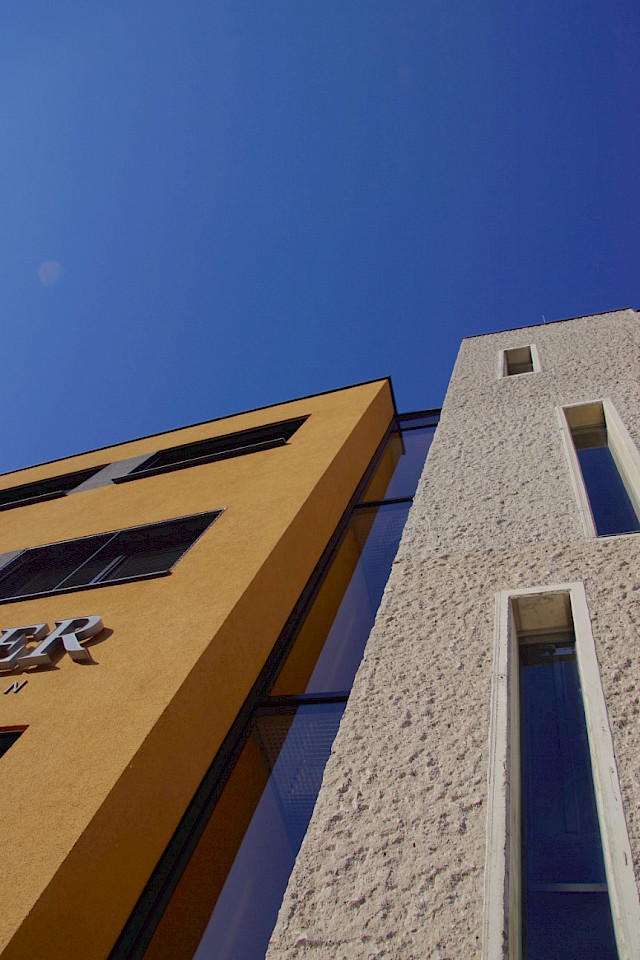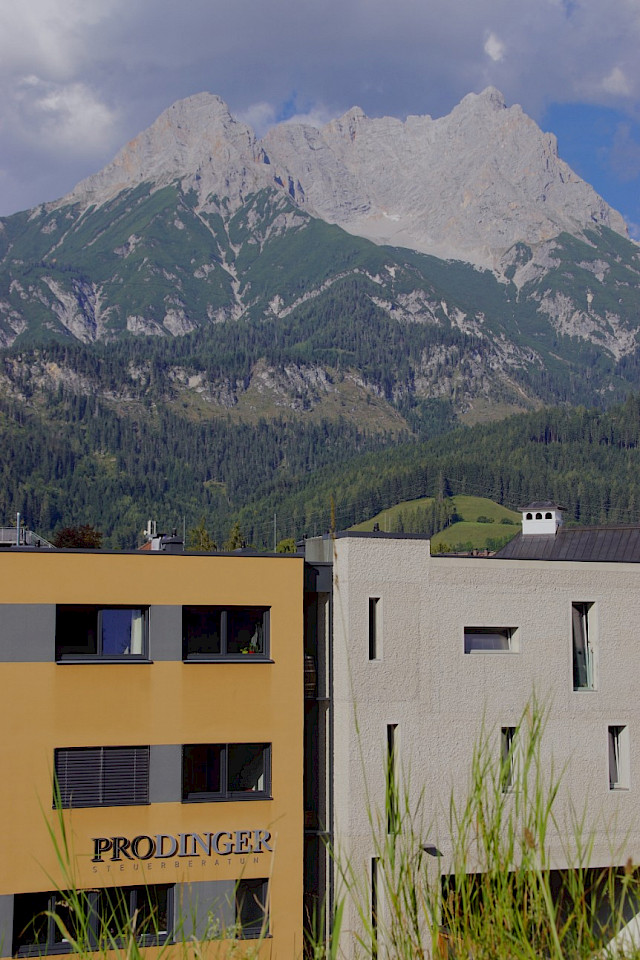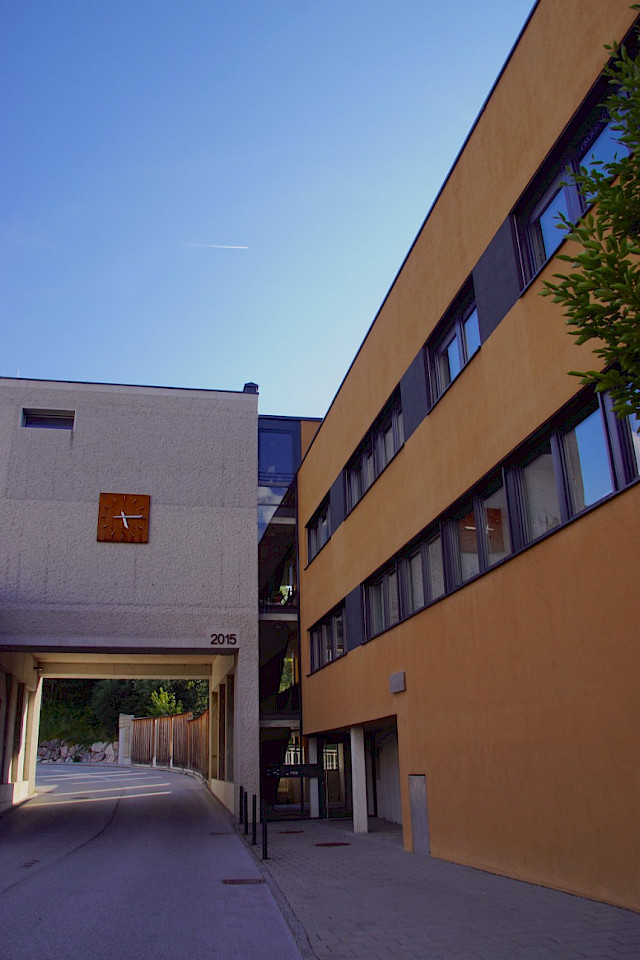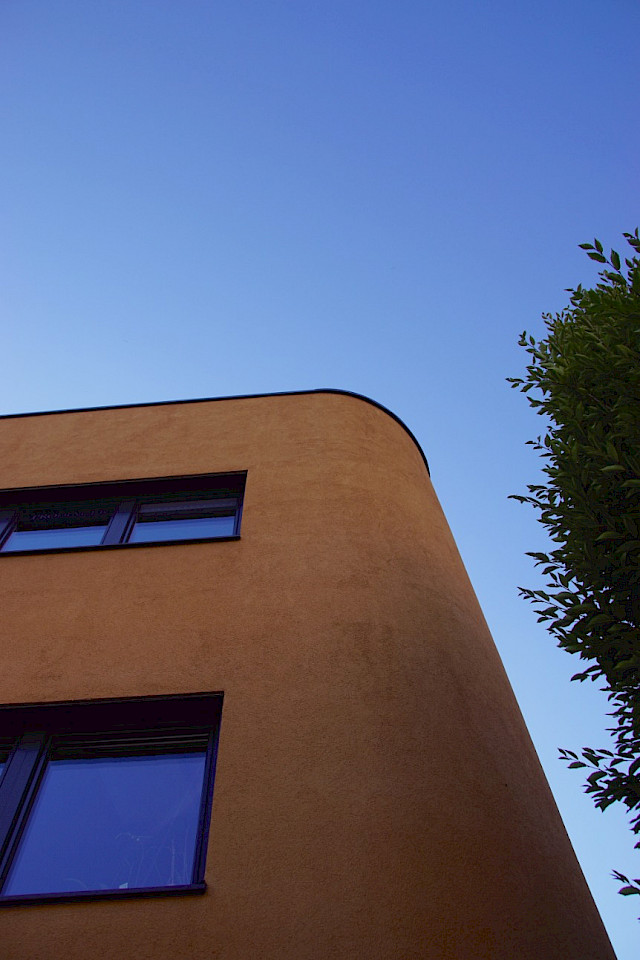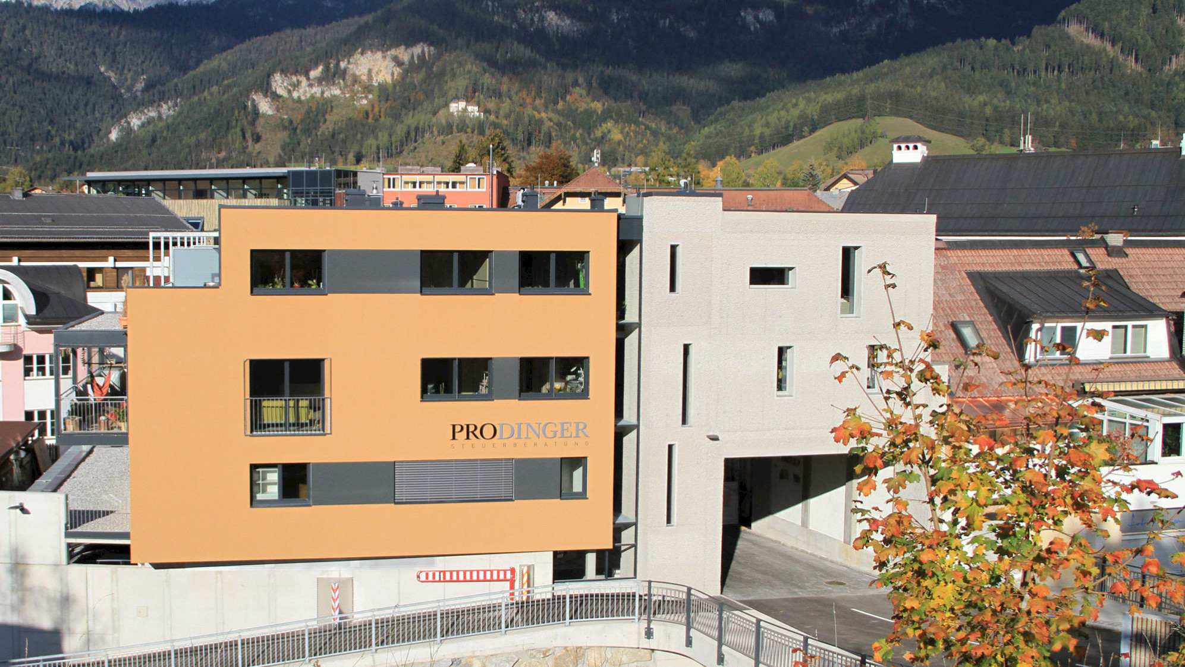
City Gate / Haus Söllner
City Gate, Söllner Residential and Commercial Building
The former Söllner House, which was built directly along the Urslau River, has already been demolished, and in its place will be built a residential building with 13 residential units and a drive-through building to the public parking lot behind it. The new development will be set back approximately 3 m from the riverbank to allow for the construction of a pedestrian and cycle path parallel to the Urslau River. The ground floor of the residential building will be used as an open parking deck with 17 parking spaces. The upper floors will house a large office space spread over two floors and four apartments ranging in size from approximately 70 to 130 m². The necessary ancillary and technical rooms are planned in the drive-through building on the top two floors. The apartments will feature spacious balconies or terraces. All residential units are west-facing and, thanks to the sophisticated floor plan, are turned away from traffic, thus ensuring the highest quality of living in the center of Saalfelden. The drive-through building is intended to be perceived as a "city gate," thus contributing to the identification of this district. After passing through the gate, a new bridge, which also replaces the current wooden walkway, is passed, leading to the large parking lot. A cycle path runs under the "Candido Bridge" and is led up to bridge level via an ascending ramp, then continues across the bridge without any intersections.
Hasenauer Johannes Technisches Büro GmbH
Ingenieurbüro Rothbacher
