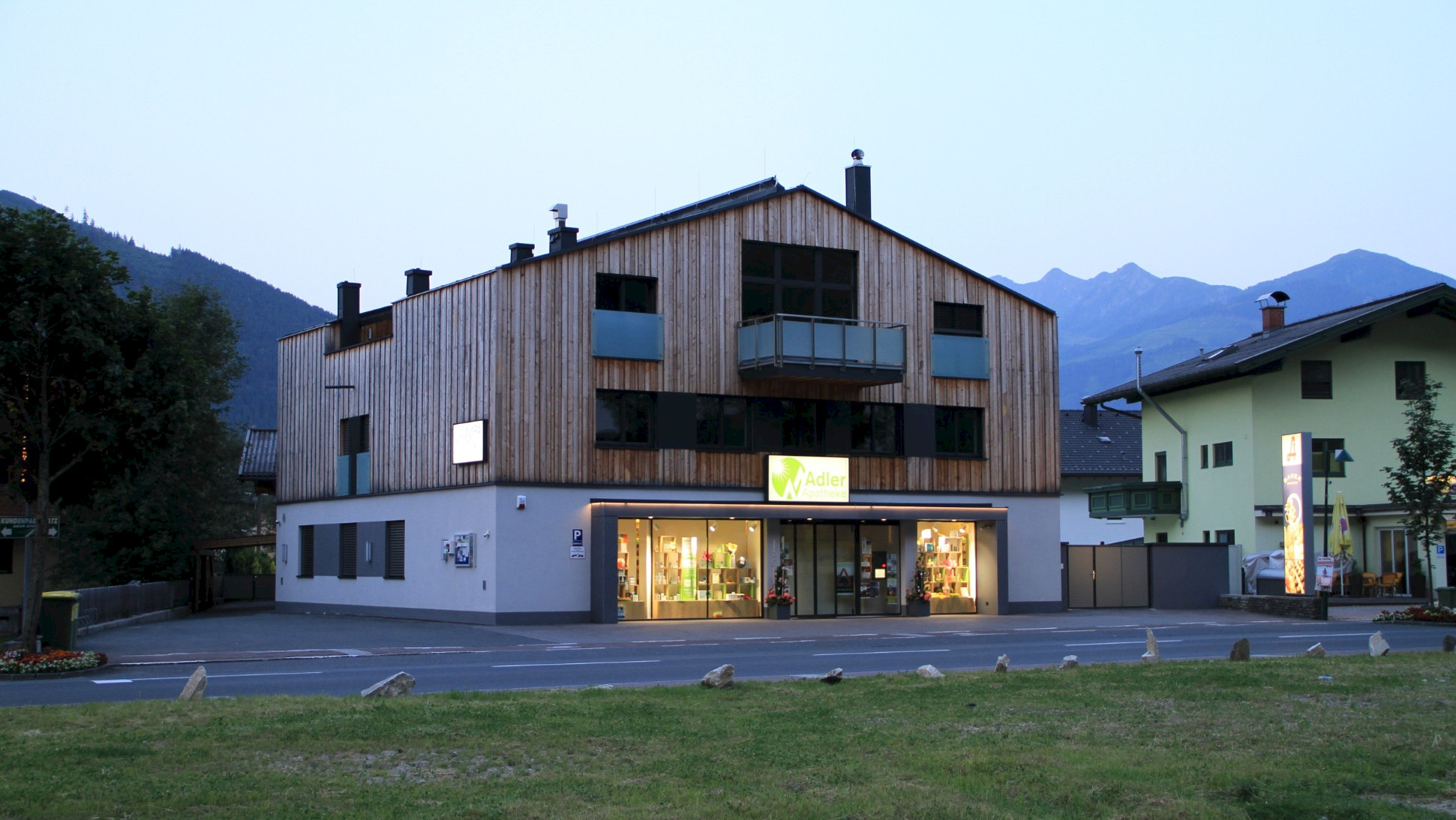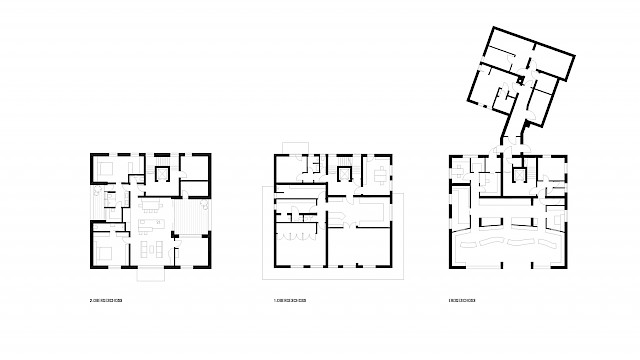
Adler Pharmacy Schüttdorf
The conversion of the existing commercial and residential building was realized here. The pharmacy and drugstore on the ground floor were fundamentally modernized. The customer service area is more spacious, and the back office area, including a laboratory, consultation area, office, service/staff rooms, restrooms, receiving area, and storage, was adapted to the increased requirements. The apartments on the first floor were almost entirely converted into a yoga center with a lounge, offices, yoga rooms, and a seminar area. A living room with vestibules and private entrance was retained. A spacious private apartment is located on the top floor.
To improve accessibility, the old staircase was demolished and rebuilt with a new elevator.
Baucon ZT GmbH
